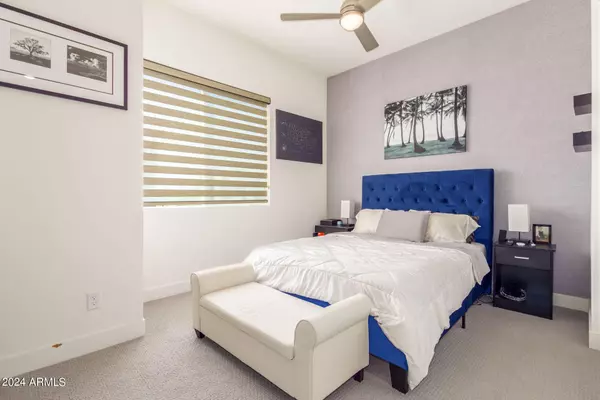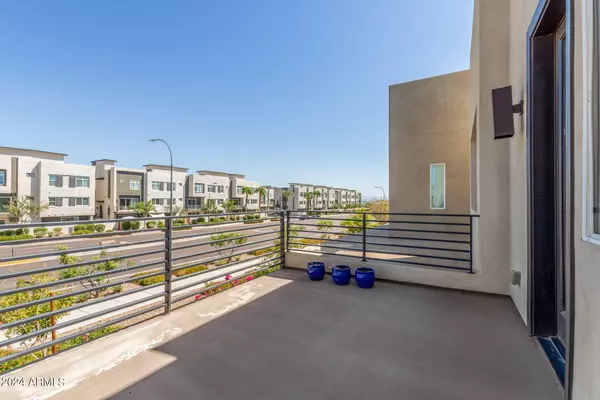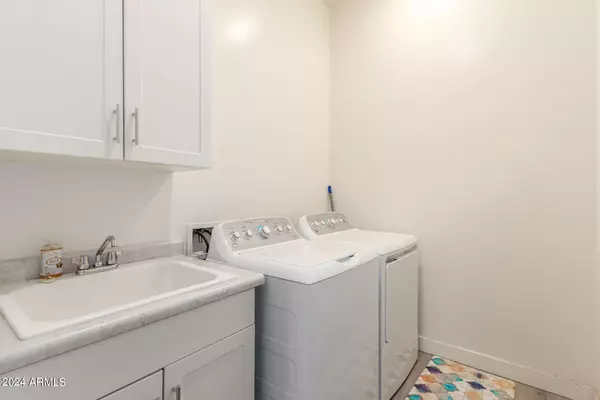
3 Beds
2.5 Baths
2,005 SqFt
3 Beds
2.5 Baths
2,005 SqFt
Key Details
Property Type Single Family Home
Sub Type Single Family - Detached
Listing Status Active
Purchase Type For Rent
Square Footage 2,005 sqft
Subdivision Skye On Mcdowell Phase 2
MLS Listing ID 6768462
Style Contemporary
Bedrooms 3
HOA Y/N Yes
Originating Board Arizona Regional Multiple Listing Service (ARMLS)
Year Built 2019
Lot Size 2,375 Sqft
Acres 0.05
Property Description
Location
State AZ
County Maricopa
Community Skye On Mcdowell Phase 2
Direction Head No N Scottsdale Rd. Turn left onto E McDowell Rd. Home will be on the left.
Rooms
Other Rooms Loft, Great Room, Media Room, BonusGame Room
Master Bedroom Upstairs
Den/Bedroom Plus 5
Separate Den/Office N
Interior
Interior Features Water Softener, Upstairs, Breakfast Bar, 9+ Flat Ceilings, Fire Sprinklers, Soft Water Loop, Pantry, Double Vanity, Full Bth Master Bdrm, High Speed Internet, Smart Home
Heating Natural Gas
Cooling Programmable Thmstat, Refrigeration, Ceiling Fan(s)
Flooring Tile
Fireplaces Number No Fireplace
Fireplaces Type None
Furnishings Furnished
Fireplace No
Window Features Dual Pane,ENERGY STAR Qualified Windows,Low-E,Vinyl Frame
Laundry Dryer Included, Inside, Washer Included, Upper Level
Exterior
Exterior Feature Balcony, Covered Patio(s), Patio, Private Street(s)
Garage Electric Door Opener, Dir Entry frm Garage, Unassigned
Garage Spaces 2.0
Garage Description 2.0
Fence Block
Pool None
Landscape Description Irrigation Front
Community Features Gated Community, Community Spa Htd, Community Spa, Community Pool Htd, Community Pool, Near Bus Stop, Biking/Walking Path, Fitness Center
Waterfront No
View Mountain(s)
Roof Type Foam
Private Pool No
Building
Lot Description Sprinklers In Rear, Desert Back, Desert Front, Auto Timer H2O Front, Auto Timer H2O Back, Irrigation Front
Story 2
Builder Name K HOVNANIAN HOMES
Sewer Sewer in & Cnctd, Public Sewer
Water City Water
Architectural Style Contemporary
Structure Type Balcony,Covered Patio(s),Patio,Private Street(s)
New Construction Yes
Schools
Elementary Schools Tonalea K-8
Middle Schools Tonalea K-8
High Schools Coronado High School
School District Scottsdale Unified District
Others
Pets Allowed No
HOA Name Trestle
Senior Community No
Tax ID 129-11-201
Horse Property N
Special Listing Condition Owner/Agent, N/A

Copyright 2024 Arizona Regional Multiple Listing Service, Inc. All rights reserved.







