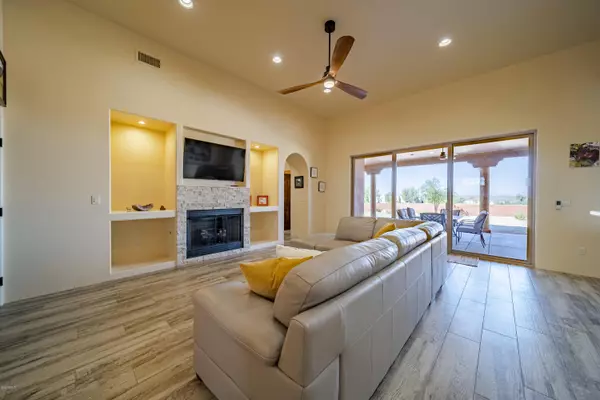$645,000
$660,000
2.3%For more information regarding the value of a property, please contact us for a free consultation.
3 Beds
2.5 Baths
2,555 SqFt
SOLD DATE : 12/22/2020
Key Details
Sold Price $645,000
Property Type Single Family Home
Sub Type Single Family - Detached
Listing Status Sold
Purchase Type For Sale
Square Footage 2,555 sqft
Price per Sqft $252
Subdivision Saddle Ridge West Phases 2 And 3, Lot 116
MLS Listing ID 6149365
Sold Date 12/22/20
Style Territorial/Santa Fe
Bedrooms 3
HOA Y/N No
Originating Board Arizona Regional Multiple Listing Service (ARMLS)
Year Built 2019
Annual Tax Amount $2,358
Tax Year 2020
Lot Size 1.069 Acres
Acres 1.27
Property Description
Oh my!! Big & beautiful top of the hill spectacular views all around! You will love this practically new Territorial style custom build perfectly located in SaddleRidge. From the moment you walk in you will be awed by the mountain views, bright & spacious floor plan, large picture windows, amazing kitchen w/ Kropf gray wash cabinets, accented color kitchen island, wine refrigerator, all stainless appliances, natural gas stove with wall mounted pot-filler! Your Great Room boasts a 12' ceiling, natural gas fireplace & easy glide slider out onto your full covered back patio. Split floor plan, powder room & office or den. Master is spacious w/ a gorgeous master bath & walk-in shower that is amazing. All tile floors, large 35 x 18, 3-car garage, fully fenced backyard, landscaped, Views! This beautifully built custom home has 10' ceiling throughout w/the exception of the Great room, 12'. There is a ton of room left for a large detached garage, workshop, RV garage, etc.. The backyard will accommodate a pool and all the trimmings. The home's location is wonderful, cul-de-sac lot with 360 degree views!
Location
State AZ
County Maricopa
Community Saddle Ridge West Phases 2 And 3, Lot 116
Direction Hwy 60 west to Saddleridge north to Palomino Dr, east road winds around north. East on Latigo Way, see sign.
Rooms
Master Bedroom Split
Den/Bedroom Plus 4
Separate Den/Office Y
Interior
Interior Features Walk-In Closet(s), Eat-in Kitchen, Breakfast Bar, No Interior Steps, Vaulted Ceiling(s), Kitchen Island, Pantry, Double Vanity, Full Bth Master Bdrm, Separate Shwr & Tub, High Speed Internet, Granite Counters
Heating Natural Gas
Cooling Refrigeration, Ceiling Fan(s)
Flooring Tile
Fireplaces Type 1 Fireplace, Gas
Fireplace Yes
Window Features Double Pane Windows
SPA None
Laundry Dryer Included, Inside, Washer Included
Exterior
Exterior Feature Covered Patio(s)
Garage Electric Door Opener, RV Access/Parking
Garage Spaces 3.0
Garage Description 3.0
Fence Block
Pool None
Utilities Available APS, SW Gas
Amenities Available None
Waterfront No
View Mountain(s)
Roof Type Foam
Building
Lot Description Sprinklers In Rear, Desert Back, Desert Front, Natural Desert Back, Gravel/Stone Front, Gravel/Stone Back, Auto Timer H2O Front, Natural Desert Front, Auto Timer H2O Back
Story 1
Builder Name L & M Construction
Sewer Public Sewer
Water City Water
Architectural Style Territorial/Santa Fe
Structure Type Covered Patio(s)
New Construction Yes
Schools
Elementary Schools Hassayampa Elementary School
Middle Schools Vulture Peak Middle School
High Schools Wickenburg High School
School District Wickenburg Unified District
Others
HOA Fee Include No Fees
Senior Community No
Tax ID 505-41-090
Ownership Fee Simple
Acceptable Financing Cash, Conventional, 1031 Exchange, VA Loan
Horse Property N
Listing Terms Cash, Conventional, 1031 Exchange, VA Loan
Financing Cash
Read Less Info
Want to know what your home might be worth? Contact us for a FREE valuation!

Our team is ready to help you sell your home for the highest possible price ASAP

Copyright 2024 Arizona Regional Multiple Listing Service, Inc. All rights reserved.
Bought with Century 21 Arizona West







