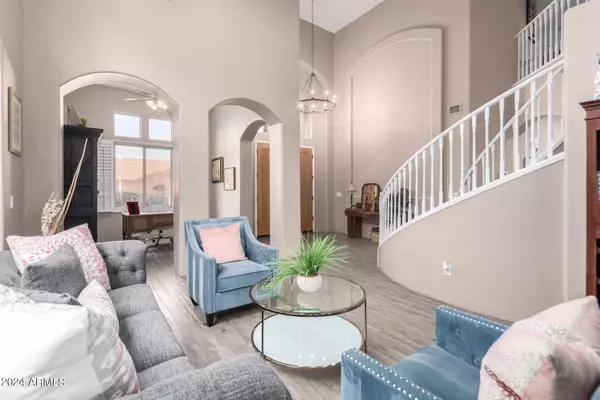$959,000
$959,000
For more information regarding the value of a property, please contact us for a free consultation.
4 Beds
4 Baths
3,207 SqFt
SOLD DATE : 07/29/2024
Key Details
Sold Price $959,000
Property Type Single Family Home
Sub Type Single Family - Detached
Listing Status Sold
Purchase Type For Sale
Square Footage 3,207 sqft
Price per Sqft $299
Subdivision 52Nd Street & Lone Mountain
MLS Listing ID 6711174
Sold Date 07/29/24
Style Contemporary
Bedrooms 4
HOA Fees $86/qua
HOA Y/N Yes
Originating Board Arizona Regional Multiple Listing Service (ARMLS)
Year Built 1999
Annual Tax Amount $2,453
Tax Year 2023
Lot Size 8,535 Sqft
Acres 0.2
Property Description
Step into this meticulously crafted turnkey home in the exclusive gated community of Desert Wind! Double doors reveal a beautiful interior featuring soaring ceilings, a neutral palette, graceful archways, picture-perfect windows, sleek wood-style vinyl flooring, decorative light fixtures, plantation shutters, and a bright living room. The family room is perfect for intimate gatherings. Enjoy a delightful feast in the formal dining room! Meticulous attention to detail is presented in the kitchen with quartz counters, a subway tile backsplash, recessed lighting, white shaker cabinetry, an island with a breakfast bar, a breakfast nook, and SS appliances, including a gas cooktop, & a wall oven. A practical den is great for a home office! Solar panels to be paid off by seller at closing! Upstairs, the cozy loft is ideal for a media room. Retreat to the main suite, highlighting an immaculate ensuite with dual sinks, a vanity area, a large walk-in closet, and sliding glass doors to the balcony. Escape to the backyard paradise that invites you to unwind with a covered patio, artificial turf, a hot tub, and a refreshing pool ready to enjoy! Experience the grandeur that awaits in every corner of this remarkable residence!
Location
State AZ
County Maricopa
Community 52Nd Street & Lone Mountain
Direction Head south on N 56th St, Turn right onto E Lone Mountain Rd, Turn right onto N 53rd St, Turn left to stay on N 53rd St, & Turn right onto E Calle De Baca. The property is on the right.
Rooms
Other Rooms Loft, Family Room
Master Bedroom Split
Den/Bedroom Plus 6
Separate Den/Office Y
Interior
Interior Features Upstairs, Eat-in Kitchen, Breakfast Bar, 9+ Flat Ceilings, Central Vacuum, Drink Wtr Filter Sys, Kitchen Island, Pantry, 2 Master Baths, Double Vanity, Full Bth Master Bdrm, Separate Shwr & Tub, High Speed Internet
Heating Natural Gas
Cooling Refrigeration, Ceiling Fan(s)
Flooring Vinyl
Fireplaces Number No Fireplace
Fireplaces Type None
Fireplace No
Window Features Sunscreen(s)
SPA Above Ground
Laundry WshrDry HookUp Only
Exterior
Exterior Feature Balcony, Covered Patio(s), Patio
Garage Dir Entry frm Garage, Electric Door Opener, Separate Strge Area
Garage Spaces 3.0
Garage Description 3.0
Fence Block, Wrought Iron
Pool Private
Landscape Description Irrigation Back
Community Features Gated Community
Utilities Available APS, SW Gas
Amenities Available Management
Waterfront No
View Mountain(s)
Roof Type Tile
Private Pool Yes
Building
Lot Description Sprinklers In Rear, Sprinklers In Front, Desert Front, Gravel/Stone Back, Synthetic Grass Back, Irrigation Back
Story 2
Builder Name Richmond American Homes
Sewer Public Sewer
Water City Water
Architectural Style Contemporary
Structure Type Balcony,Covered Patio(s),Patio
New Construction Yes
Schools
Elementary Schools Lone Mountain Elementary School
Middle Schools Sonoran Trails Middle School
High Schools Cactus Shadows High School
School District Cave Creek Unified District
Others
HOA Name 52nd & Lone Mountain
HOA Fee Include Maintenance Grounds
Senior Community No
Tax ID 211-37-263
Ownership Fee Simple
Acceptable Financing Conventional
Horse Property N
Listing Terms Conventional
Financing Conventional
Read Less Info
Want to know what your home might be worth? Contact us for a FREE valuation!

Our team is ready to help you sell your home for the highest possible price ASAP

Copyright 2024 Arizona Regional Multiple Listing Service, Inc. All rights reserved.
Bought with Realty ONE Group







