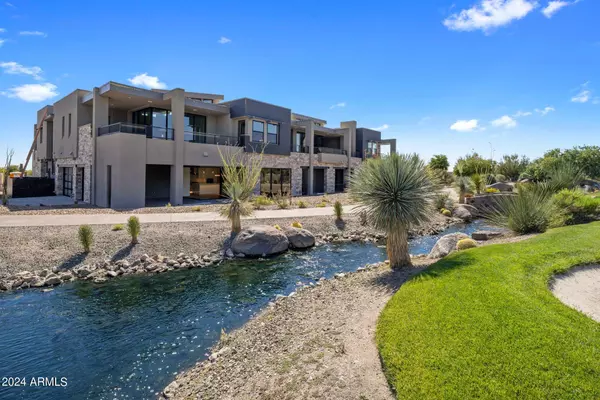
4 Beds
4.5 Baths
2,631 SqFt
4 Beds
4.5 Baths
2,631 SqFt
OPEN HOUSE
Sun Nov 24, 1:00pm - 4:00pm
Key Details
Property Type Townhouse
Sub Type Townhouse
Listing Status Active
Purchase Type For Sale
Square Footage 2,631 sqft
Price per Sqft $911
Subdivision Desert Mountain
MLS Listing ID 6438273
Style Contemporary
Bedrooms 4
HOA Fees $740/mo
HOA Y/N Yes
Originating Board Arizona Regional Multiple Listing Service (ARMLS)
Year Built 2023
Annual Tax Amount $5,813
Tax Year 2021
Lot Size 2,317 Sqft
Acres 0.05
Property Description
Great room features gas fireplace and an enlarged picture window to capture the babbling brook of the Seven golf course. Steps away from the clubhouse. Ready Now! DM approval and Membership required. Avoid the wait list!
Location
State AZ
County Maricopa
Community Desert Mountain
Direction North on Pima to Cave Creek Road. East on Cave Creek to entrance to Seven at Desert Mountain on the North side of the road.
Rooms
Other Rooms Guest Qtrs-Sep Entrn, Family Room
Guest Accommodations 226.0
Master Bedroom Split
Den/Bedroom Plus 4
Separate Den/Office N
Interior
Interior Features Breakfast Bar, 9+ Flat Ceilings, Fire Sprinklers, No Interior Steps, Soft Water Loop, Kitchen Island, 2 Master Baths, Full Bth Master Bdrm, Separate Shwr & Tub, High Speed Internet, Granite Counters
Heating Natural Gas
Cooling Refrigeration, Programmable Thmstat
Flooring Carpet, Tile
Fireplaces Type 2 Fireplace, Exterior Fireplace, Living Room, Gas
Fireplace Yes
Window Features Dual Pane,Low-E,Vinyl Frame
SPA None
Laundry WshrDry HookUp Only
Exterior
Exterior Feature Covered Patio(s), Separate Guest House
Garage Dir Entry frm Garage, Electric Door Opener, Separate Strge Area, Golf Cart Garage
Garage Spaces 2.0
Garage Description 2.0
Fence Block, Wrought Iron
Pool None
Community Features Gated Community, Community Spa Htd, Community Pool Htd, Guarded Entry, Golf, Concierge, Tennis Court(s), Playground, Biking/Walking Path, Clubhouse, Fitness Center
Amenities Available Management
Waterfront No
View Mountain(s)
Roof Type Tile
Private Pool No
Building
Lot Description Sprinklers In Front, Desert Front, On Golf Course, Dirt Back
Story 2
Unit Features Ground Level
Builder Name Market Street Homes
Sewer Public Sewer
Water City Water
Architectural Style Contemporary
Structure Type Covered Patio(s), Separate Guest House
New Construction No
Schools
Elementary Schools Black Mountain Elementary School
Middle Schools Sonoran Trails Middle School
High Schools Cactus Shadows High School
School District Cave Creek Unified District
Others
HOA Name Seven Desert Mtn.
HOA Fee Include Roof Repair,Sewer,Pest Control,Maintenance Grounds,Street Maint,Trash,Roof Replacement,Maintenance Exterior
Senior Community No
Tax ID 219-13-575
Ownership Fee Simple
Acceptable Financing Conventional, 1031 Exchange
Horse Property N
Listing Terms Conventional, 1031 Exchange

Copyright 2024 Arizona Regional Multiple Listing Service, Inc. All rights reserved.







