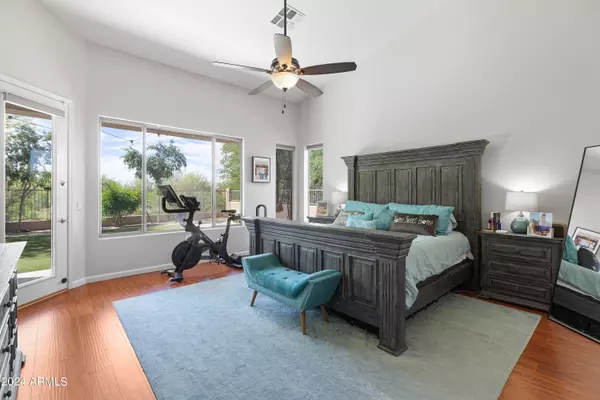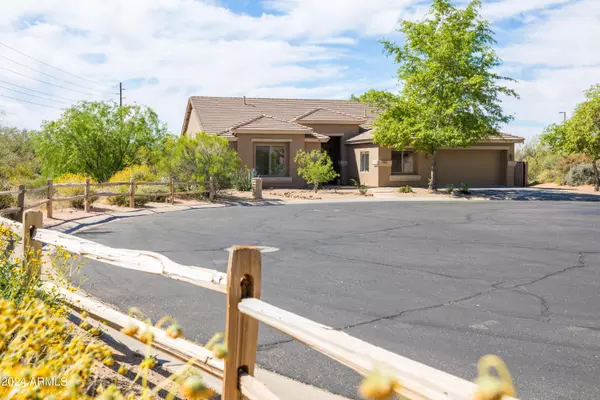
4 Beds
3 Baths
3,155 SqFt
4 Beds
3 Baths
3,155 SqFt
Key Details
Property Type Single Family Home
Sub Type Single Family - Detached
Listing Status Active
Purchase Type For Sale
Square Footage 3,155 sqft
Price per Sqft $305
Subdivision Colina Del Norte
MLS Listing ID 6695109
Style Santa Barbara/Tuscan
Bedrooms 4
HOA Fees $632
HOA Y/N Yes
Originating Board Arizona Regional Multiple Listing Service (ARMLS)
Year Built 2000
Annual Tax Amount $2,772
Tax Year 2023
Lot Size 9,720 Sqft
Acres 0.22
Property Description
enthusiasts. With wood-look tile flooring, 10ft ceilings, and freshly painted interiors, every corner exudes warmth and hospitality. The master suite is a true retreat, featuring hand-scraped hardwood floors, a private backyard exit, and a lovely full bathroom adorned with brand new quartz counters, dual sinks, a jetted tub and walk-in shower.
Step into the backyard oasis and savor the tranquility of the extended covered patio overlooking a faux grass lawn, framed by a wrought iron view fence and secured with a RV gate.
Additionally, indulge in the convenience of a 2-car garage with epoxy flooring and ample storage cabinets. What was a third bay of the garage was enclosed making a large climate controlled room, currently used for storage, but could be a play room, work-out room, or a number of other possibilities.
In all, this home offers the perfect blend of luxury and practicality, promising an unparalleled lifestyle amidst breathtaking surroundings. Don't miss the opportunity to make this your forever home!
Location
State AZ
County Maricopa
Community Colina Del Norte
Direction From Cave Creek Rd, go east on Rancho Paloma. After the stop sign, turn left into Dustry Wren Dr. From 56th St, go north from Lone Mountain, turn right at Dusty Wren. The home is on your right.
Rooms
Other Rooms BonusGame Room
Den/Bedroom Plus 6
Separate Den/Office Y
Interior
Interior Features See Remarks, Eat-in Kitchen, 9+ Flat Ceilings, No Interior Steps, Kitchen Island, Double Vanity, Full Bth Master Bdrm, Tub with Jets, High Speed Internet, Granite Counters
Heating Electric
Cooling Refrigeration, Ceiling Fan(s)
Flooring Carpet, Tile, Wood
Fireplaces Number No Fireplace
Fireplaces Type None
Fireplace No
Window Features Sunscreen(s),Dual Pane,Vinyl Frame
SPA None
Exterior
Exterior Feature Other, Covered Patio(s), Patio
Parking Features Attch'd Gar Cabinets, Dir Entry frm Garage, Electric Door Opener, RV Gate
Garage Spaces 2.0
Garage Description 2.0
Fence Block, Wrought Iron
Pool None
Community Features Biking/Walking Path
Amenities Available Management
View Mountain(s)
Roof Type Tile,Concrete
Private Pool No
Building
Lot Description Sprinklers In Rear, Sprinklers In Front, Desert Front, Synthetic Grass Back, Auto Timer H2O Front, Auto Timer H2O Back
Story 1
Builder Name Shea Homes
Sewer Public Sewer
Water City Water
Architectural Style Santa Barbara/Tuscan
Structure Type Other,Covered Patio(s),Patio
New Construction No
Schools
Elementary Schools Desert Willow Elementary School - Cave Creek
Middle Schools Sonoran Trails Middle School
High Schools Cactus Shadows High School
School District Cave Creek Unified District
Others
HOA Name Colonial Del Norte
HOA Fee Include Maintenance Grounds
Senior Community No
Tax ID 211-37-437
Ownership Fee Simple
Acceptable Financing Conventional
Horse Property N
Listing Terms Conventional

Copyright 2024 Arizona Regional Multiple Listing Service, Inc. All rights reserved.







