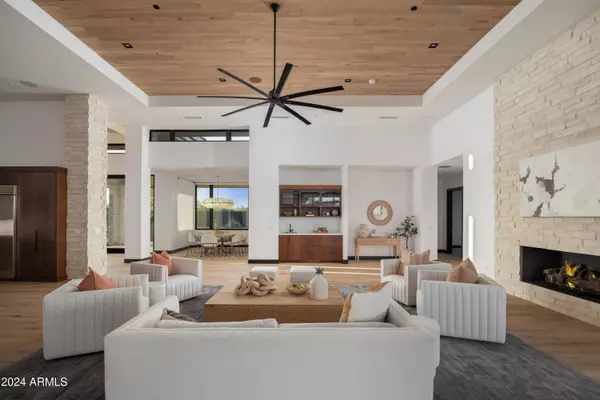
5 Beds
6 Baths
5,569 SqFt
5 Beds
6 Baths
5,569 SqFt
Key Details
Property Type Single Family Home
Sub Type Single Family - Detached
Listing Status Active Under Contract
Purchase Type For Sale
Square Footage 5,569 sqft
Price per Sqft $718
Subdivision Solitude
MLS Listing ID 6778028
Style Contemporary
Bedrooms 5
HOA Fees $900/qua
HOA Y/N Yes
Originating Board Arizona Regional Multiple Listing Service (ARMLS)
Year Built 2024
Annual Tax Amount $2,005
Tax Year 2023
Lot Size 0.754 Acres
Acres 0.75
Property Description
Location
State AZ
County Maricopa
Community Solitude
Direction East on Happy Valley Rd from Pima to Solitude community on South side of road, through gate, left at La Junta, home on South side.
Rooms
Other Rooms Great Room, Family Room, BonusGame Room
Master Bedroom Split
Den/Bedroom Plus 6
Separate Den/Office N
Interior
Interior Features Breakfast Bar, 9+ Flat Ceilings, Kitchen Island, Pantry, Double Vanity, Separate Shwr & Tub, High Speed Internet
Heating Natural Gas, ENERGY STAR Qualified Equipment
Cooling Refrigeration, Ceiling Fan(s), ENERGY STAR Qualified Equipment
Flooring Tile, Wood
Fireplaces Type 3+ Fireplace, Family Room, Master Bedroom, Gas
Fireplace Yes
Window Features Dual Pane,ENERGY STAR Qualified Windows,Low-E
SPA None
Laundry WshrDry HookUp Only
Exterior
Exterior Feature Patio, Private Yard, Built-in Barbecue, Separate Guest House
Garage Electric Door Opener, Side Vehicle Entry
Garage Spaces 3.0
Garage Description 3.0
Fence Block, Wrought Iron
Pool None
Community Features Gated Community
Amenities Available Management
Waterfront No
View Mountain(s)
Roof Type Built-Up
Private Pool No
Building
Lot Description Desert Back, Desert Front, Synthetic Grass Back, Auto Timer H2O Front, Auto Timer H2O Back
Story 1
Builder Name Sonora West Development
Sewer Public Sewer
Water City Water
Architectural Style Contemporary
Structure Type Patio,Private Yard,Built-in Barbecue, Separate Guest House
Schools
Elementary Schools Desert Sun Academy
Middle Schools Sonoran Trails Middle School
High Schools Cactus Shadows High School
School District Cave Creek Unified District
Others
HOA Name Solitude Property
HOA Fee Include Maintenance Grounds
Senior Community No
Tax ID 217-05-317-0
Ownership Fee Simple
Acceptable Financing Conventional, VA Loan
Horse Property N
Listing Terms Conventional, VA Loan

Copyright 2024 Arizona Regional Multiple Listing Service, Inc. All rights reserved.







