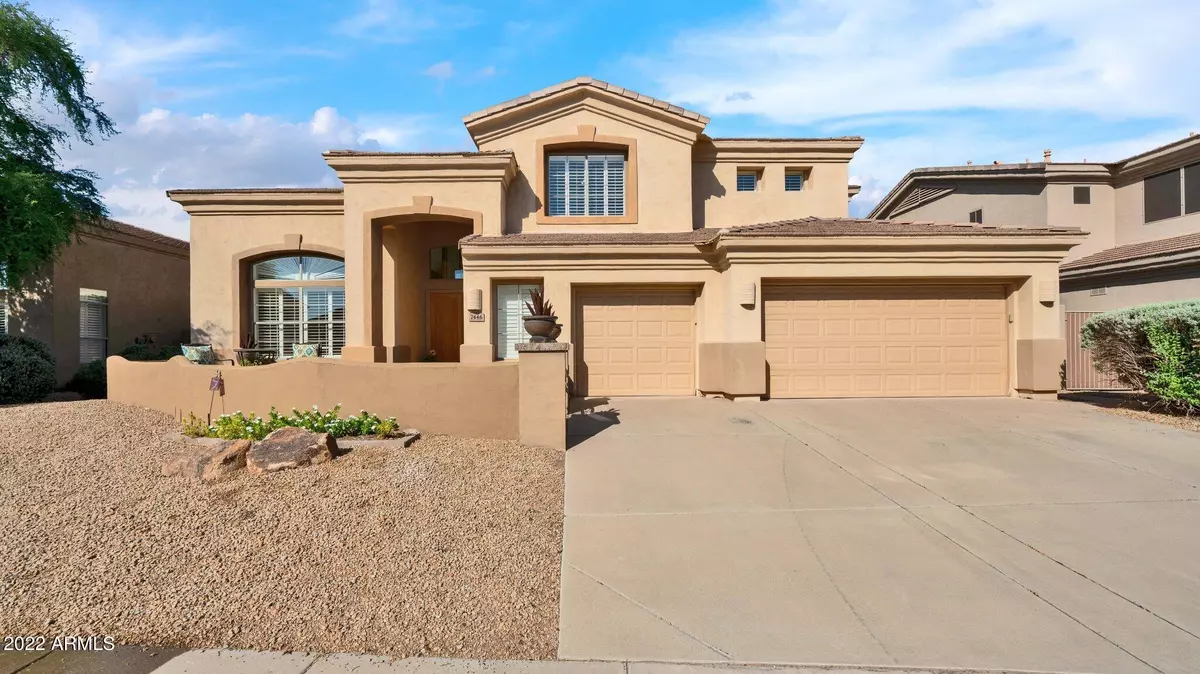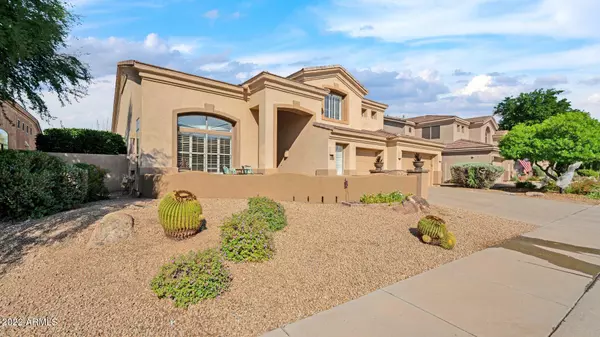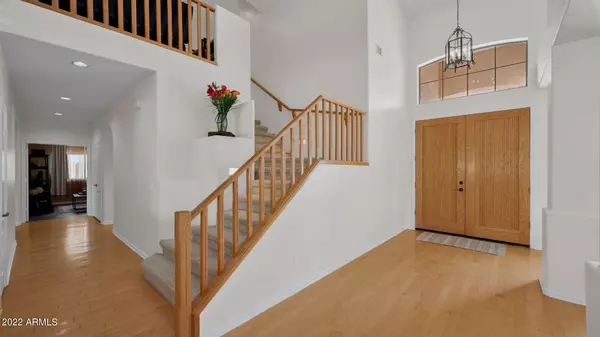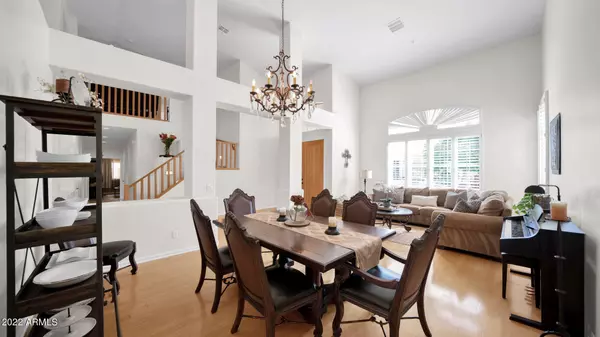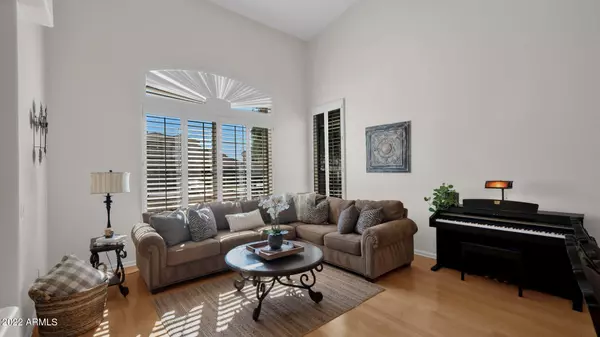
5 Beds
2.5 Baths
3,705 SqFt
5 Beds
2.5 Baths
3,705 SqFt
Key Details
Property Type Single Family Home
Sub Type Single Family - Detached
Listing Status Active
Purchase Type For Rent
Square Footage 3,705 sqft
Subdivision Grayhawk Village 1 Parcel 1E (A)
MLS Listing ID 6784169
Bedrooms 5
HOA Y/N Yes
Originating Board Arizona Regional Multiple Listing Service (ARMLS)
Year Built 1997
Lot Size 9,319 Sqft
Acres 0.21
Property Description
Location
State AZ
County Maricopa
Community Grayhawk Village 1 Parcel 1E (A)
Direction From Scottsdale Rd, East on Grayhawk Dr, Right on 74th Pl, Left on Thunderhawk, Right on 74th Way, right on Journey Ln to home on the right.
Rooms
Other Rooms Loft, Family Room, BonusGame Room
Master Bedroom Downstairs
Den/Bedroom Plus 8
Separate Den/Office Y
Interior
Interior Features Master Downstairs, Eat-in Kitchen, Breakfast Bar, Fire Sprinklers, Vaulted Ceiling(s), Kitchen Island, Pantry, Double Vanity, Full Bth Master Bdrm, Separate Shwr & Tub, High Speed Internet, Granite Counters
Heating Natural Gas
Cooling Programmable Thmstat, Refrigeration, Ceiling Fan(s)
Flooring Carpet, Tile, Wood
Fireplaces Number 1 Fireplace
Fireplaces Type 1 Fireplace, Family Room
Furnishings Negotiable
Fireplace Yes
Laundry Dryer Included, Inside, Washer Included
Exterior
Exterior Feature Covered Patio(s), Patio, Private Yard, Built-in Barbecue
Garage Electric Door Opener, Dir Entry frm Garage, Attch'd Gar Cabinets
Garage Spaces 3.0
Garage Description 3.0
Fence Block, Wrought Iron
Pool None
Community Features Tennis Court(s), Playground, Biking/Walking Path
Waterfront No
Roof Type Tile
Private Pool No
Building
Lot Description Sprinklers In Rear, Sprinklers In Front, Desert Back, Desert Front, Auto Timer H2O Front, Auto Timer H2O Back
Story 2
Builder Name Dell Webb's Coventry Homes
Sewer Public Sewer
Water City Water
Structure Type Covered Patio(s),Patio,Private Yard,Built-in Barbecue
Schools
Elementary Schools Grayhawk Elementary School
Middle Schools Explorer Middle School
High Schools Pinnacle High School
School District Paradise Valley Unified District
Others
Pets Allowed Lessor Approval
HOA Name Grayhawk Community
Senior Community No
Tax ID 212-31-457
Horse Property N

Copyright 2024 Arizona Regional Multiple Listing Service, Inc. All rights reserved.


