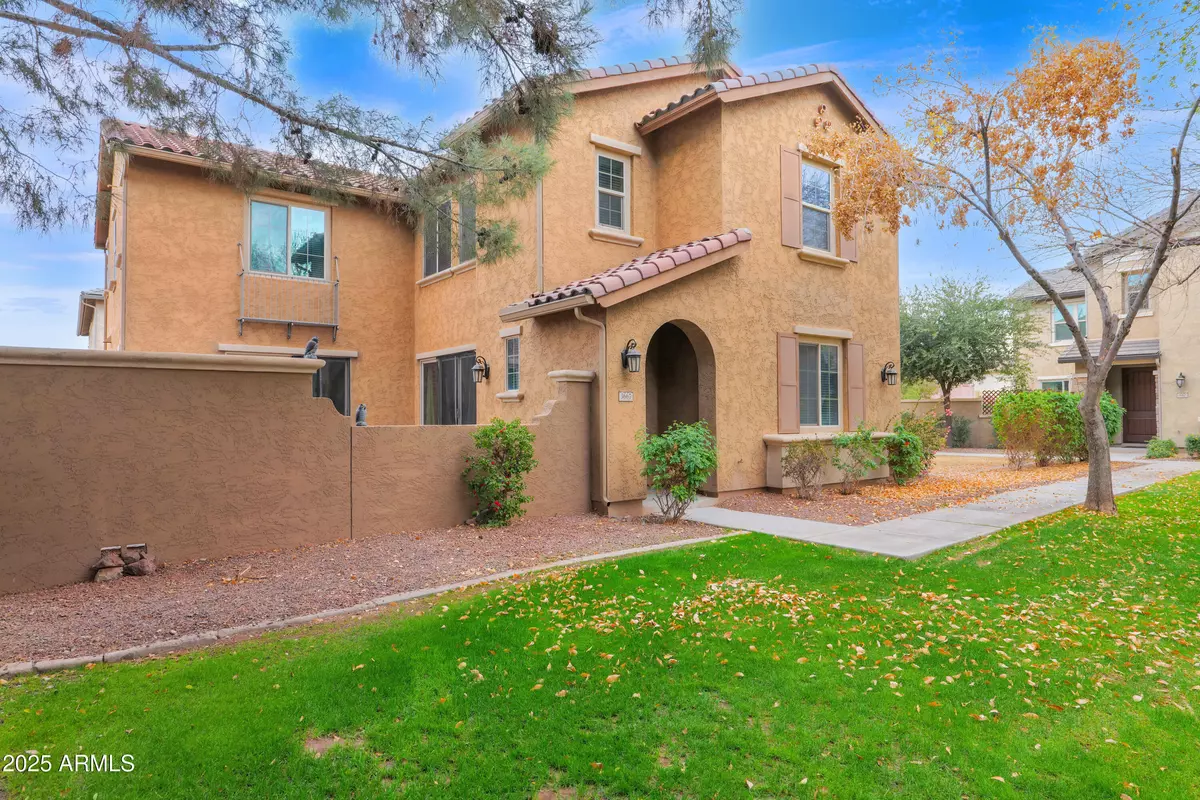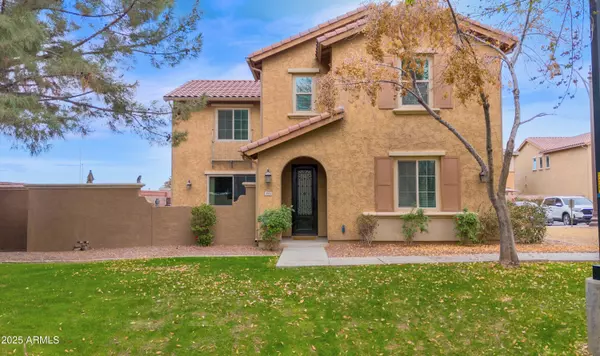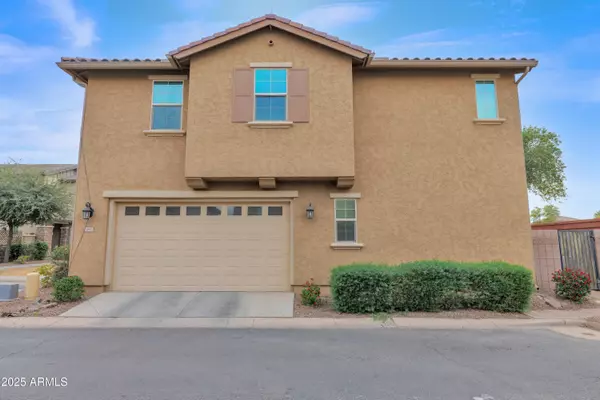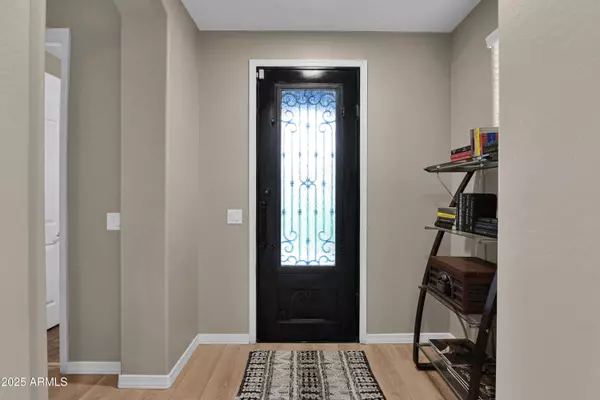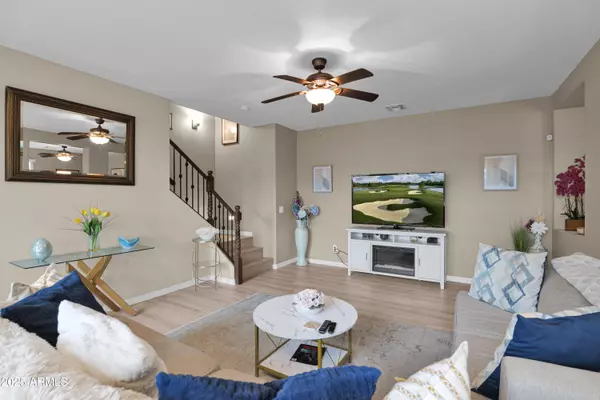4 Beds
3.5 Baths
2,758 SqFt
4 Beds
3.5 Baths
2,758 SqFt
Key Details
Property Type Single Family Home
Sub Type Single Family - Detached
Listing Status Active
Purchase Type For Sale
Square Footage 2,758 sqft
Price per Sqft $224
Subdivision Cooley Station North Parcel 2 Various Lots Replat
MLS Listing ID 6802149
Bedrooms 4
HOA Fees $160/mo
HOA Y/N Yes
Originating Board Arizona Regional Multiple Listing Service (ARMLS)
Year Built 2014
Annual Tax Amount $2,298
Tax Year 2023
Lot Size 4,832 Sqft
Acres 0.11
Property Description
This popular floorplan features spacious living areas, desirable updates, and a well-designed layout with over 2,750 SqFt of living space. A stylish iron front door sets the tone for a home that radiates the elegance of a model. Once inside, you'll be greeted by a light and bright greatroom plan with 9 foot ceilings, 8 foot doors, neutral paint, open den, half bathroom, and tile & luxury vinyl plank floors throughout. Get ready to show off your new kitchen complete with white cabinets, granite counters, tile backsplash, stainless appliances, kitchen island, built-in workstation, and large walk-in pantry. Two large sliding glass doors off the kitchen and greatroom lead you outside to the private, low maintenance yard with pavers and artificial turf. Back inside, head upstairs where you will find 4 bedrooms, 3 full bathrooms, a convenient laundry room with plenty of cabinets, and a spacious loft that doubles as a second living room. The primary bedroom offers an oversized suite complete with an ensuite bathroom, double sinks, separate tub and shower, and roomy walk-in closet.
Love the furniture?? It can be included on a separate bill of sale!
Cooley Station North features an abundance of amenities, including three community pools (one heated) and spas, parks and playgrounds, community paths and green spaces, plus BBQ areas, planned activities, and more! Don't miss this unique opportunity!
Location
State AZ
County Maricopa
Community Cooley Station North Parcel 2 Various Lots Replat
Direction East on Warner, South (right) on Benjamin, West (right) on Turnbull, North (right) on Annie, West (left) on Angstead to your new home
Rooms
Other Rooms Loft, Great Room
Master Bedroom Upstairs
Den/Bedroom Plus 6
Separate Den/Office Y
Interior
Interior Features Upstairs, Eat-in Kitchen, Breakfast Bar, 9+ Flat Ceilings, Kitchen Island, Double Vanity, Full Bth Master Bdrm, Separate Shwr & Tub, High Speed Internet, Granite Counters
Heating Electric
Cooling Ceiling Fan(s), Programmable Thmstat, Refrigeration
Flooring Vinyl, Tile
Fireplaces Number No Fireplace
Fireplaces Type None
Fireplace No
Window Features Dual Pane
SPA None
Exterior
Exterior Feature Patio, Private Yard
Parking Features Dir Entry frm Garage, Electric Door Opener, Common
Garage Spaces 2.0
Garage Description 2.0
Fence Block
Pool None
Community Features Community Spa Htd, Community Pool Htd, Playground, Biking/Walking Path, Clubhouse
Amenities Available Management, Rental OK (See Rmks)
Roof Type Tile
Private Pool No
Building
Lot Description Desert Front, Grass Front, Synthetic Grass Back
Story 2
Builder Name Fulton Homes
Sewer Public Sewer
Water City Water
Structure Type Patio,Private Yard
New Construction No
Schools
Elementary Schools Gateway Pointe Elementary
Middle Schools Cooley Middle School
High Schools Williams Field High School
School District Higley Unified School District
Others
HOA Name Cooley Station N HOA
HOA Fee Include Maintenance Grounds,Front Yard Maint
Senior Community No
Tax ID 313-18-035
Ownership Fee Simple
Acceptable Financing Conventional, FHA, VA Loan
Horse Property N
Listing Terms Conventional, FHA, VA Loan

Copyright 2025 Arizona Regional Multiple Listing Service, Inc. All rights reserved.


