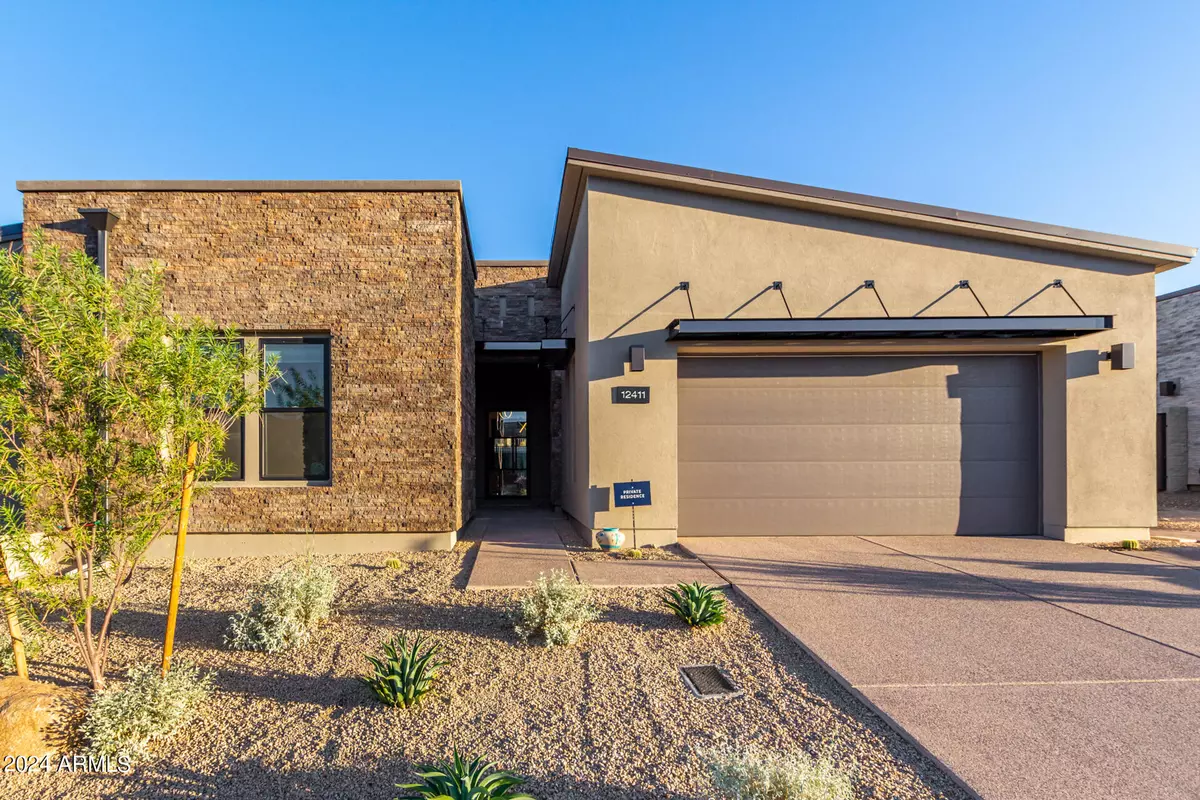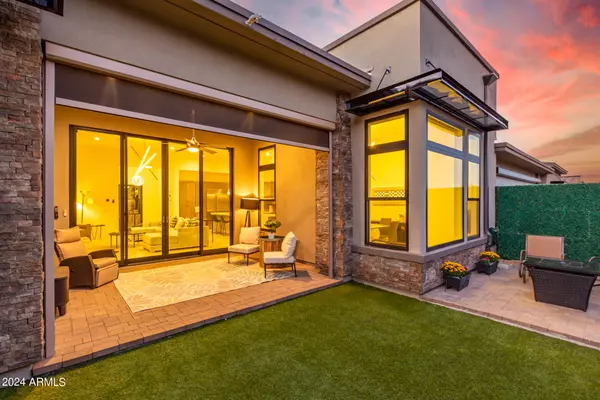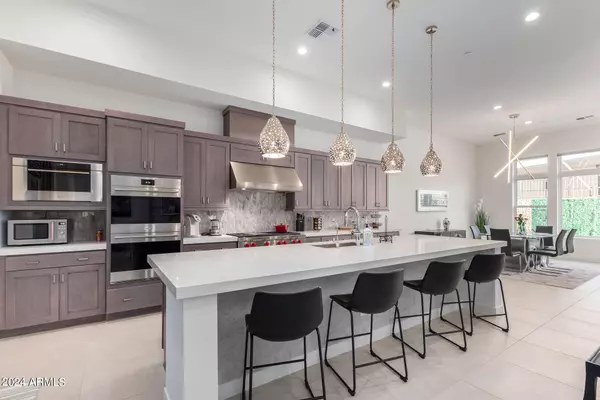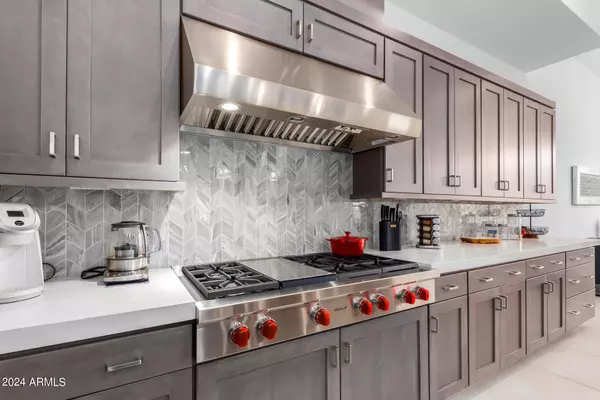4 Beds
4 Baths
2,722 SqFt
4 Beds
4 Baths
2,722 SqFt
OPEN HOUSE
Sat Feb 22, 1:00pm - 3:00pm
Key Details
Property Type Townhouse
Sub Type Townhouse
Listing Status Active
Purchase Type For Sale
Square Footage 2,722 sqft
Price per Sqft $569
Subdivision Sereno Canyon Parcel C2 Phase 4
MLS Listing ID 6804138
Style Contemporary
Bedrooms 4
HOA Fees $3,177/qua
HOA Y/N Yes
Originating Board Arizona Regional Multiple Listing Service (ARMLS)
Year Built 2022
Annual Tax Amount $2,778
Tax Year 2023
Lot Size 5,408 Sqft
Acres 0.12
Property Sub-Type Townhouse
Property Description
Guard-gated community surrounded by McDowell & Troon Mountains, offering peace of mind and exclusivity. Minutes away from North Troon Golf Club, Pinnacle Peak Park, and more. Ideal The fabulous community clubhouse and pool, now open and within walking distance, provide a perfect retreat for relaxation and socializing. Open contemporary design
HOA maintains front yard landscape, roof replacement, exterior Maint. of Unit. Excellent lock and leave.
Location
State AZ
County Maricopa
Community Sereno Canyon Parcel C2 Phase 4
Direction E Happy Valley RO to 118th St to E. Ranch Gate RD
Rooms
Other Rooms Guest Qtrs-Sep Entrn, Great Room
Guest Accommodations 400.0
Master Bedroom Split
Den/Bedroom Plus 4
Separate Den/Office N
Interior
Interior Features Eat-in Kitchen, Breakfast Bar, Fire Sprinklers, No Interior Steps, Kitchen Island, Pantry, Double Vanity, Separate Shwr & Tub, Granite Counters
Heating Natural Gas
Cooling Programmable Thmstat
Flooring Carpet, Tile
Fireplaces Number 1 Fireplace
Fireplaces Type 1 Fireplace
Fireplace Yes
Window Features Dual Pane,Low-E,Vinyl Frame
SPA None
Exterior
Exterior Feature Patio, Separate Guest House
Parking Features Electric Door Opener
Garage Spaces 2.0
Garage Description 2.0
Fence Wrought Iron
Pool None
Landscape Description Irrigation Front
Community Features Gated Community, Community Spa Htd, Community Pool Htd, Guarded Entry, Biking/Walking Path, Clubhouse
Amenities Available Management, Rental OK (See Rmks)
View Mountain(s)
Roof Type Foam,Metal
Private Pool No
Building
Lot Description Desert Back, Desert Front, Synthetic Grass Back, Irrigation Front
Story 1
Unit Features Ground Level
Builder Name Toll Brothers
Sewer Public Sewer
Water City Water
Architectural Style Contemporary
Structure Type Patio, Separate Guest House
New Construction No
Schools
Elementary Schools Desert Sun Academy
Middle Schools Sonoran Trails Middle School
High Schools Cactus Shadows High School
School District Cave Creek Unified District
Others
HOA Name Sereno Vista
HOA Fee Include Front Yard Maint,Roof Replacement,Maintenance Exterior
Senior Community No
Tax ID 217-01-574
Ownership Fee Simple
Acceptable Financing Conventional
Horse Property N
Listing Terms Conventional

Copyright 2025 Arizona Regional Multiple Listing Service, Inc. All rights reserved.







