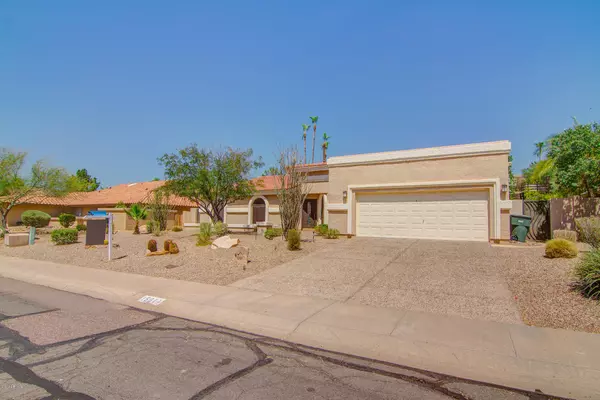$430,000
$430,000
For more information regarding the value of a property, please contact us for a free consultation.
4 Beds
2.5 Baths
2,852 SqFt
SOLD DATE : 03/12/2020
Key Details
Sold Price $430,000
Property Type Single Family Home
Sub Type Single Family - Detached
Listing Status Sold
Purchase Type For Sale
Square Footage 2,852 sqft
Price per Sqft $150
Subdivision North Slope Lot 1-120
MLS Listing ID 5947709
Sold Date 03/12/20
Style Ranch
Bedrooms 4
HOA Y/N No
Originating Board Arizona Regional Multiple Listing Service (ARMLS)
Year Built 1986
Annual Tax Amount $3,393
Tax Year 2018
Lot Size 0.255 Acres
Acres 0.25
Property Description
Mountainside manor in the North Slope subdivision of the coveted Lookout Mountain. With stunning curb appeal enhanced by professional low maintenance desert landscape and mountain views you will know you are home when you arrive. This is a NO HOA community but the pride of ownership shines through!! Featuring a grand entrance with soaring vaulted ceilings, colossal dual pane windows, extensive natural light, brand new carpet, large living space, and formal dining room. As you enter the kitchen you will find beautiful granite counter tops, backsplash, an abundance of cabinets and storage, in addition to stainless appliances. Take note of the fireplaces in the living room and in the large master bedroom. The master bath has dual closets, dual vanities, and a large tub with jets to melt the stresses of the day away. The expansive covered back patio, hot tub, artificial turf, and professional landscape make this private oasis in the back yard another spectacular feature that sets this home apart. No detail was overlooked with the oversized garage, reverse osmosis and water softener systems. This home is welcoming a new owner to feel right at home. Thank you for looking!
Location
State AZ
County Maricopa
Community North Slope Lot 1-120
Direction West on Greenway, left on 7th street (S), left on Paradise Lane (E). right on 12th Street (S), 12th Street becomes Marconi, from Marconi Ave left on 11th Street house will be on the left.
Rooms
Other Rooms Library-Blt-in Bkcse, Great Room
Den/Bedroom Plus 5
Separate Den/Office N
Interior
Interior Features Breakfast Bar, Vaulted Ceiling(s), Pantry, Double Vanity, Full Bth Master Bdrm, Separate Shwr & Tub, Tub with Jets, Granite Counters
Heating Electric
Cooling Refrigeration
Flooring Carpet, Tile
Fireplaces Type 2 Fireplace, Family Room, Master Bedroom
Fireplace Yes
Window Features Double Pane Windows
SPA Above Ground
Exterior
Exterior Feature Covered Patio(s), Patio, Private Yard
Garage Spaces 2.0
Garage Description 2.0
Fence Block, Wrought Iron
Pool None
Community Features Transportation Svcs, Near Bus Stop, Biking/Walking Path
Utilities Available APS
Amenities Available Other
Waterfront No
View Mountain(s)
Roof Type Tile
Private Pool No
Building
Lot Description Desert Back, Desert Front, Gravel/Stone Front, Gravel/Stone Back, Synthetic Grass Back, Auto Timer H2O Front, Auto Timer H2O Back
Story 1
Builder Name Unknown
Sewer Public Sewer
Water City Water
Architectural Style Ranch
Structure Type Covered Patio(s),Patio,Private Yard
New Construction Yes
Schools
Elementary Schools Aire Libre Elementary School
Middle Schools Greenway Middle School
High Schools North Canyon High School
School District Paradise Valley Unified District
Others
HOA Fee Include Other (See Remarks)
Senior Community No
Tax ID 214-17-277
Ownership Fee Simple
Acceptable Financing Cash, Conventional, FHA, VA Loan
Horse Property N
Listing Terms Cash, Conventional, FHA, VA Loan
Financing Conventional
Read Less Info
Want to know what your home might be worth? Contact us for a FREE valuation!

Our team is ready to help you sell your home for the highest possible price ASAP

Copyright 2024 Arizona Regional Multiple Listing Service, Inc. All rights reserved.
Bought with HomeSmart







