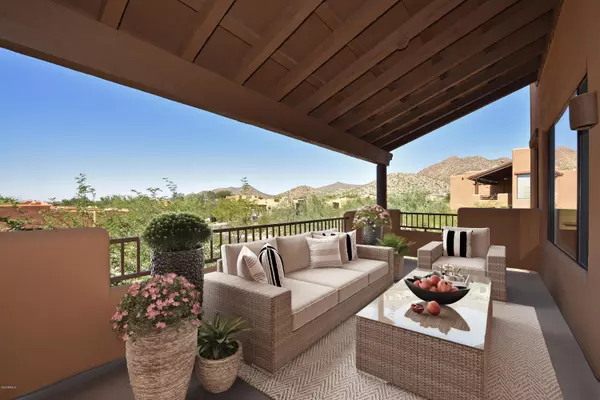$410,000
$419,900
2.4%For more information regarding the value of a property, please contact us for a free consultation.
2 Beds
2 Baths
1,550 SqFt
SOLD DATE : 10/15/2020
Key Details
Sold Price $410,000
Property Type Condo
Sub Type Apartment Style/Flat
Listing Status Sold
Purchase Type For Sale
Square Footage 1,550 sqft
Price per Sqft $264
Subdivision Mirage Mountain Phase 2 Condominium
MLS Listing ID 6117483
Sold Date 10/15/20
Bedrooms 2
HOA Fees $350/mo
HOA Y/N Yes
Originating Board Arizona Regional Multiple Listing Service (ARMLS)
Year Built 2006
Annual Tax Amount $1,771
Tax Year 2019
Lot Size 1,571 Sqft
Acres 0.04
Property Description
Are you looking for STUNNING VIEWS?
A RARE condo w/incredible SUNSET, CITY LIGHT & MOUNTAIN VIEWS from EVERY window, including views of Camelback, Mummy & the McDowell Mountains from the balcony! This is your opportunity to purchase a 2nd floor condo in a desirable GATED community located close to the Mayo Clinic. A spacious floorplan consisting of a GREAT room w/a GAS fireplace, formal dining, and a master suite with a sitting area/den.
Upgrades incl. freshly painted interior w/2 tone paint, NEW carpeting & NEW stainless steel appliances in 8/20. Washer & Dryer new in 1/20. This Community boasts a heated Pool & Spa, Fitness Center, community grills and is professionally managed & maintained. Don't miss this chance to purchase in this HIGH demand Shea Corridor community! MOVE-IN READY
Location
State AZ
County Maricopa
Community Mirage Mountain Phase 2 Condominium
Direction Shea N (left) on 136th St W (left) on Via Linda N (first right) at Overlook 2 gate. Once through gate turn W (left) follow around to BUILDING H on the left. 2016 upstairs with VIEWS!
Rooms
Other Rooms Great Room
Den/Bedroom Plus 2
Separate Den/Office N
Interior
Interior Features Mstr Bdrm Sitting Rm, Walk-In Closet(s), Breakfast Bar, 9+ Flat Ceilings, Fire Sprinklers, No Interior Steps, Soft Water Loop, 3/4 Bath Master Bdrm, Double Vanity, High Speed Internet, Granite Counters
Heating Natural Gas
Cooling Refrigeration, Ceiling Fan(s)
Flooring Carpet, Tile
Fireplaces Type 1 Fireplace, Living Room, Gas
Fireplace Yes
Window Features Double Pane Windows
SPA Community, Heated, None
Laundry Dryer Included, Inside, Washer Included
Exterior
Exterior Feature Balcony
Parking Features Electric Door Opener
Garage Spaces 1.0
Garage Description 1.0
Fence None
Pool Community, Heated, None
Community Features Pool, Clubhouse, Fitness Center
Utilities Available APS, SW Gas
Amenities Available Management
View City Lights, Mountain(s)
Roof Type Built-Up
Building
Lot Description Sprinklers In Rear, Sprinklers In Front, Desert Back, Desert Front, Auto Timer H2O Front, Auto Timer H2O Back
Story 2
Builder Name Mirage Homes
Sewer Public Sewer
Water City Water
Structure Type Balcony
New Construction No
Schools
Elementary Schools Anasazi Elementary
Middle Schools Mountainside Middle School
High Schools Desert Mountain High School
School District Scottsdale Unified District
Others
HOA Name Overlook 2 HOA
HOA Fee Include Roof Repair, Water, Front Yard Maint, Sewer, Roof Replacement, Common Area Maint, Blanket Ins Policy, Exterior Mnt of Unit, Street Maint
Senior Community No
Tax ID 217-20-871
Ownership Condominium
Acceptable Financing Cash, Conventional
Horse Property N
Listing Terms Cash, Conventional
Financing Conventional
Special Listing Condition Owner/Agent
Read Less Info
Want to know what your home might be worth? Contact us for a FREE valuation!

Our team is ready to help you sell your home for the highest possible price ASAP

Copyright 2024 Arizona Regional Multiple Listing Service, Inc. All rights reserved.
Bought with Realty ONE Group







