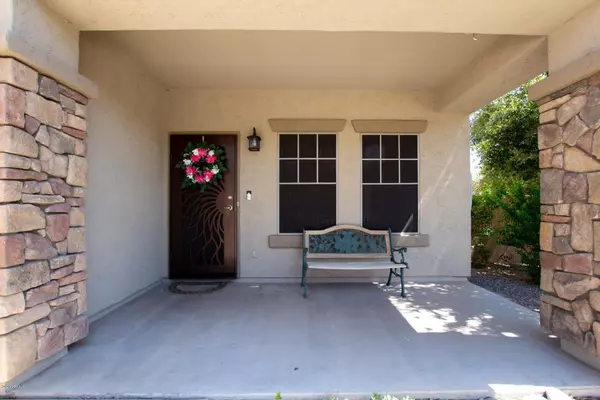$411,500
$419,990
2.0%For more information regarding the value of a property, please contact us for a free consultation.
5 Beds
4 Baths
4,140 SqFt
SOLD DATE : 06/30/2020
Key Details
Sold Price $411,500
Property Type Single Family Home
Sub Type Single Family Residence
Listing Status Sold
Purchase Type For Sale
Square Footage 4,140 sqft
Price per Sqft $99
Subdivision Taylor Ranch
MLS Listing ID 6084518
Sold Date 06/30/20
Bedrooms 5
HOA Fees $63/qua
HOA Y/N Yes
Year Built 2006
Annual Tax Amount $2,662
Tax Year 2019
Lot Size 8,276 Sqft
Acres 0.19
Property Sub-Type Single Family Residence
Source Arizona Regional Multiple Listing Service (ARMLS)
Property Description
Great curb appeal for this beautiful corner lot home with RV gate & parking. Enter to formal living & dining. Neutral color palette. Carpet & tile in all the right places. Spacious open floor plan for the kitchen, dining and family room is perfect for entertaining. The eat-in kitchen has an abundance of custom cabinets, Corian counters, Center island, SS appliances include a double oven range, Buffet counter and pantry. Large loft has many possibilities. Generous sized secondary bedrooms. Large master has a full bath that includes a double vanity, separate tub & shower, private toilet room and walk-in closet. The backyard is a serene oasis with a covered patio, sparkling pool built in seating, in pool table and water feature and nice grass area for the kids & pets to play! Front yard is low maintenance with artificial turf section for year round beauty. Property is very energy efficient with high quality OWNED Solar at 6.5 KW and 10,400 hours/year along with R-30 insulation, Duct sealant, Radiant Barrier, Sun Screens, LED lighting throughout, Variable Speed pool pump, 9 ton a/c (2 units) and an additional wall A/C in master for those day sleepers to keep extra cool. Water is serviced by the Town of Queen Creek.
Location
State AZ
County Pinal
Community Taylor Ranch
Area Pinal
Direction Go north on Ironwood to Taylor Ranch Parkway. Turn right on Taylor Ranch Parkway to Kapasi ln. Turn Right on Kapasi lane. Home on the corner of Kapasi ln and Desert Thistle
Rooms
Other Rooms Loft, Family Room, BonusGame Room
Master Bedroom Upstairs
Den/Bedroom Plus 7
Separate Den/Office N
Interior
Interior Features High Speed Internet, Double Vanity, Upstairs, Eat-in Kitchen, 9+ Flat Ceilings, Vaulted Ceiling(s), Kitchen Island, Pantry, Full Bth Master Bdrm, Separate Shwr & Tub
Heating Electric
Cooling Central Air, Ceiling Fan(s), Programmable Thmstat, Window/Wall Unit
Flooring Carpet, Tile
Fireplaces Type None
Fireplace No
Window Features Solar Screens,Dual Pane
Appliance Water Purifier
SPA None
Exterior
Parking Features RV Access/Parking, RV Gate, Garage Door Opener
Garage Spaces 3.0
Garage Description 3.0
Fence Block
Pool Play Pool
Community Features Playground, Biking/Walking Path
Utilities Available SRP
Roof Type Tile
Porch Covered Patio(s), Patio
Total Parking Spaces 3
Private Pool Yes
Building
Lot Description Sprinklers In Front, Corner Lot, Desert Back, Desert Front
Story 2
Builder Name Pulte Homes
Sewer Private Sewer
Water City Water
New Construction No
Schools
Elementary Schools Ranch Elementary School
Middle Schools J. O. Combs Middle School
High Schools Combs High School
School District Queen Creek Unified District
Others
HOA Name Taylor Ranch HOA
HOA Fee Include Maintenance Grounds,Street Maint
Senior Community No
Tax ID 109-26-678
Ownership Fee Simple
Acceptable Financing Cash, Conventional, 1031 Exchange, FHA, VA Loan
Horse Property N
Disclosures Agency Discl Req, Seller Discl Avail
Possession Close Of Escrow
Listing Terms Cash, Conventional, 1031 Exchange, FHA, VA Loan
Financing Conventional
Read Less Info
Want to know what your home might be worth? Contact us for a FREE valuation!

Our team is ready to help you sell your home for the highest possible price ASAP

Copyright 2025 Arizona Regional Multiple Listing Service, Inc. All rights reserved.
Bought with Call Realty, Inc.







