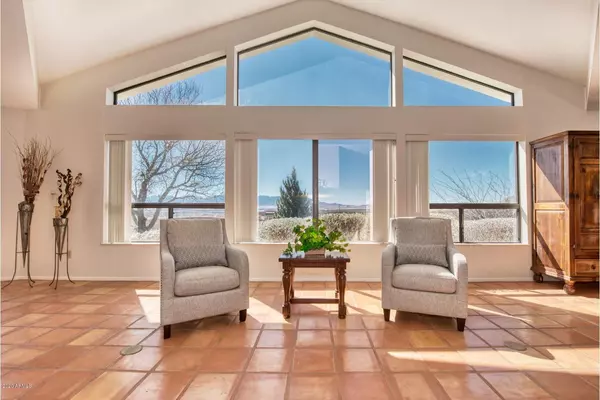$520,000
$549,000
5.3%For more information regarding the value of a property, please contact us for a free consultation.
5 Beds
5 Baths
2,371 SqFt
SOLD DATE : 01/29/2021
Key Details
Sold Price $520,000
Property Type Single Family Home
Sub Type Single Family - Detached
Listing Status Sold
Purchase Type For Sale
Square Footage 2,371 sqft
Price per Sqft $219
Subdivision Rancho De La Sierras
MLS Listing ID 6112803
Sold Date 01/29/21
Style Contemporary
Bedrooms 5
HOA Y/N No
Originating Board Arizona Regional Multiple Listing Service (ARMLS)
Year Built 1993
Annual Tax Amount $3,426
Tax Year 2019
Lot Size 18.909 Acres
Acres 18.91
Property Description
Welcome to your private canyon estate! Nestled in the Whetstone Mountains, this beautiful property exemplifies hillside living at its best. ** Featuring panoramic mountain and city views, private main house courtyard, and 2 fully furnished guest casitas complete with private parking, full bathrooms, and kitchenettes; perfect for multi-generational families or passive rental income. ** The main home boasts 3 bedrooms, 2.75 bathrooms, an expansive open floor plan, and multiple bonus rooms; perfect for that passionate hobbyist, media guru, or home fitness enthusiast. ** Enjoy the convenience of being located in the heart of Southeastern Arizona's popular destinations
Location
State AZ
County Cochise
Community Rancho De La Sierras
Direction From Hwy 90, turn W on Hwy 82, turn N on Carlson Canyon Dr (near MM 49), property is at the end of the road (base of the canyon).
Rooms
Other Rooms ExerciseSauna Room, Separate Workshop, Media Room, BonusGame Room
Guest Accommodations 1250.0
Master Bedroom Not split
Den/Bedroom Plus 7
Separate Den/Office Y
Interior
Interior Features Eat-in Kitchen, Breakfast Bar, Vaulted Ceiling(s), Pantry, 3/4 Bath Master Bdrm, Double Vanity, Granite Counters
Heating Mini Split, Electric
Cooling Refrigeration, Mini Split, Ceiling Fan(s)
Flooring Carpet, Tile
Fireplaces Type 1 Fireplace, Two Way Fireplace, Family Room
Fireplace Yes
Window Features Double Pane Windows,Tinted Windows
SPA Above Ground
Exterior
Exterior Feature Other, Patio, Private Street(s), Private Yard, Separate Guest House
Parking Features Over Height Garage, Detached, RV Garage
Garage Spaces 1.0
Carport Spaces 1
Garage Description 1.0
Fence Other, Wrought Iron
Pool None
Landscape Description Irrigation Back, Irrigation Front
Community Features Gated Community
Utilities Available SSVEC
Amenities Available None
View City Lights, Mountain(s)
Roof Type Tile
Private Pool No
Building
Lot Description Sprinklers In Rear, Desert Back, Desert Front, Natural Desert Back, Gravel/Stone Back, Grass Back, Natural Desert Front, Irrigation Front, Irrigation Back
Story 1
Builder Name UNK
Sewer Other, Septic Tank
Water Shared Well
Architectural Style Contemporary
Structure Type Other,Patio,Private Street(s),Private Yard, Separate Guest House
New Construction No
Schools
Elementary Schools Huachuca City School
Middle Schools Huachuca City School
High Schools Tombstone High School
School District Tombstone Unified District
Others
HOA Fee Include No Fees
Senior Community No
Tax ID 106-12-007-E
Ownership Fee Simple
Acceptable Financing Cash, Conventional, FHA, VA Loan
Horse Property Y
Listing Terms Cash, Conventional, FHA, VA Loan
Financing Conventional
Read Less Info
Want to know what your home might be worth? Contact us for a FREE valuation!

Our team is ready to help you sell your home for the highest possible price ASAP

Copyright 2025 Arizona Regional Multiple Listing Service, Inc. All rights reserved.
Bought with Non-MLS Office







