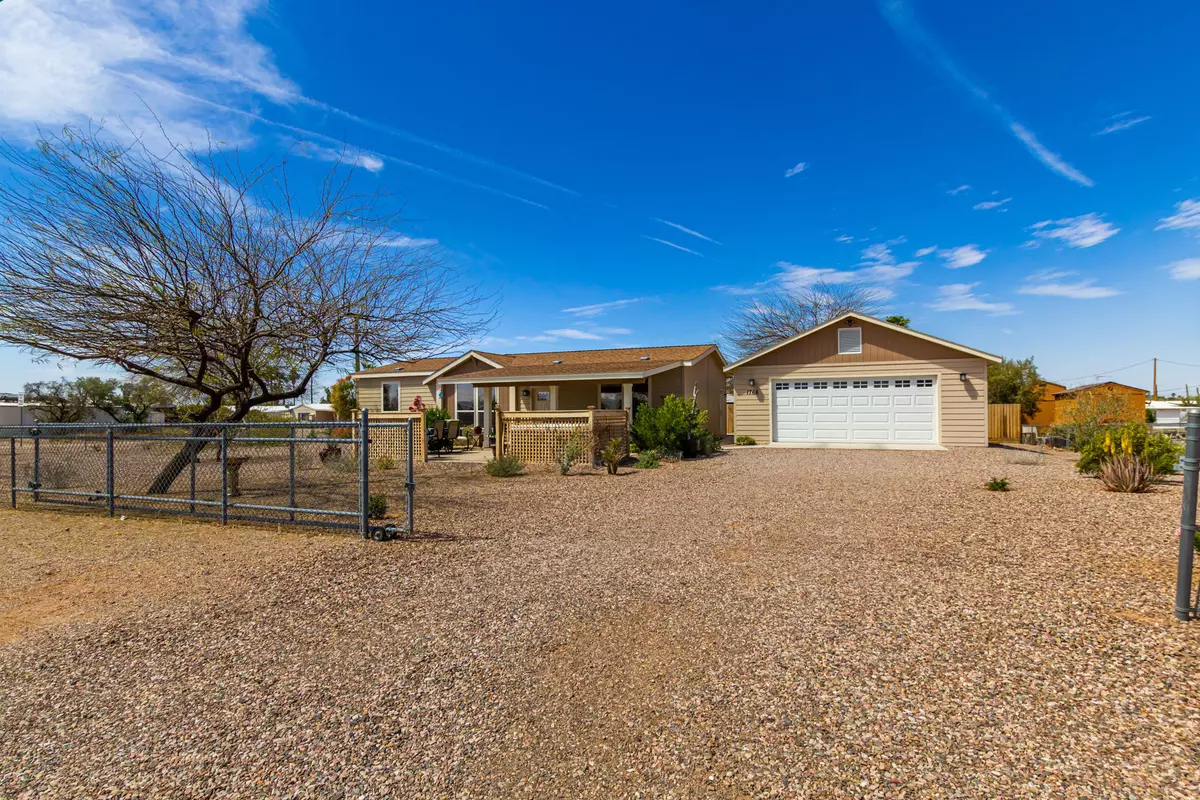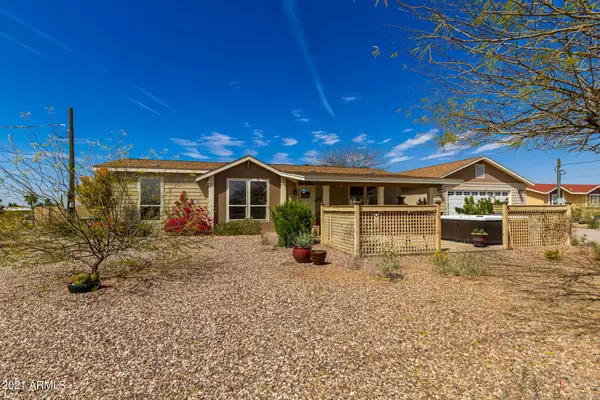$330,000
$330,000
For more information regarding the value of a property, please contact us for a free consultation.
3 Beds
2 Baths
1,401 SqFt
SOLD DATE : 05/05/2021
Key Details
Sold Price $330,000
Property Type Mobile Home
Sub Type Mfg/Mobile Housing
Listing Status Sold
Purchase Type For Sale
Square Footage 1,401 sqft
Price per Sqft $235
Subdivision S27 T1N R8E
MLS Listing ID 6213240
Sold Date 05/05/21
Bedrooms 3
HOA Y/N No
Originating Board Arizona Regional Multiple Listing Service (ARMLS)
Year Built 2014
Annual Tax Amount $1,652
Tax Year 2020
Lot Size 0.342 Acres
Acres 0.34
Property Description
Watch the Superstition Mountains change colors as the sun sets. Watch the moon rise in the evening and stargaze from the hot tub at your beautiful 2014 Custom, fully upgraded 3 bedroom 2 full bathroom 1400 sq ft Clayton Manufactured Home with 2x6 construction, 9 ft ceilings, Artic insulation, on a block stem wall on 1/3 Acre fully fenced corner lot with oversized 24x28 two car garage with full electric. Don't miss the RV parking with full hookup in rear. This home is beautifully accessorized with Whirlpool Appliances, recessed lighting, tinted windows, solid wood cabinets, large kitchen island, upgraded sink, faucets and backsplash. The bathrooms have china porcelain lavys, gentlemen height vanities and upgraded flooring.
Location
State AZ
County Pinal
Community S27 T1N R8E
Direction Exit Hwy 60 to Tomahawk Rd heading North toward the Superstition Mountains- Pass Southern Ave and turn right at 21st Ave- Home is at the end of the street on the left
Rooms
Master Bedroom Split
Den/Bedroom Plus 3
Separate Den/Office N
Interior
Interior Features Eat-in Kitchen, 9+ Flat Ceilings, No Interior Steps, Kitchen Island, Double Vanity, Full Bth Master Bdrm
Heating Electric
Cooling Refrigeration, Programmable Thmstat, Ceiling Fan(s)
Flooring Carpet, Laminate
Fireplaces Number No Fireplace
Fireplaces Type None
Fireplace No
Window Features Tinted Windows
SPA Above Ground,Heated,Private
Exterior
Exterior Feature Covered Patio(s), Patio, Private Yard
Parking Features Electric Door Opener, Extnded Lngth Garage, RV Gate, Side Vehicle Entry, Detached, RV Access/Parking
Garage Spaces 2.0
Garage Description 2.0
Fence Chain Link
Pool None
Utilities Available SRP
Amenities Available None
View Mountain(s)
Roof Type Composition
Private Pool No
Building
Lot Description Corner Lot, Desert Front, Gravel/Stone Front, Gravel/Stone Back
Story 1
Builder Name Clayton Manufactured Homes
Sewer Septic Tank
Water City Water
Structure Type Covered Patio(s),Patio,Private Yard
New Construction No
Schools
Elementary Schools Desert Vista Elementary School
Middle Schools Cactus Canyon Junior High
High Schools Apache Junction High School
School District Apache Junction Unified District
Others
HOA Fee Include No Fees
Senior Community No
Tax ID 103-29-062-B
Ownership Fee Simple
Acceptable Financing Cash, Conventional, FHA, USDA Loan, VA Loan
Horse Property N
Listing Terms Cash, Conventional, FHA, USDA Loan, VA Loan
Financing Conventional
Read Less Info
Want to know what your home might be worth? Contact us for a FREE valuation!

Our team is ready to help you sell your home for the highest possible price ASAP

Copyright 2025 Arizona Regional Multiple Listing Service, Inc. All rights reserved.
Bought with West USA Realty







