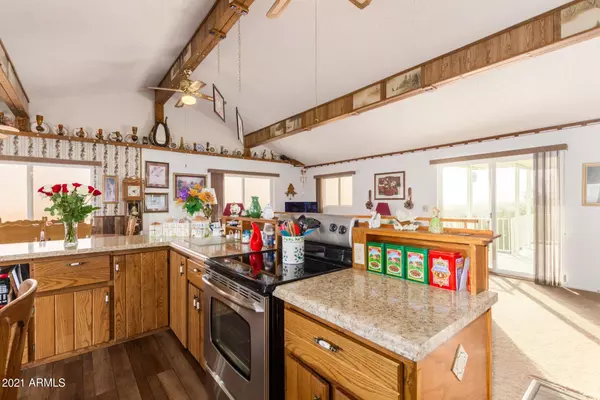$570,000
$650,000
12.3%For more information regarding the value of a property, please contact us for a free consultation.
4 Beds
3.5 Baths
2,715 SqFt
SOLD DATE : 08/10/2021
Key Details
Sold Price $570,000
Property Type Single Family Home
Sub Type Single Family - Detached
Listing Status Sold
Purchase Type For Sale
Square Footage 2,715 sqft
Price per Sqft $209
Subdivision S5 T1N R8E
MLS Listing ID 6202251
Sold Date 08/10/21
Bedrooms 4
HOA Y/N No
Originating Board Arizona Regional Multiple Listing Service (ARMLS)
Year Built 1986
Annual Tax Amount $1,677
Tax Year 2020
Lot Size 1.250 Acres
Acres 1.25
Property Description
HILLSIDE 1.24 Acre with room to build conservative 40/100 workshop/casita! Enjoy the beauty of the desert and glow of city lights below WITHOUT giving up the convenience of the City! SENTINAL City Light Views from your living room AND both Casitas! Original owner. Soaring Ceilings and GREATROOM SPLIT floorplan was designed to nestle perfectly on the hillside envelope. Property offers no steps access! Privately owned 20 GPM well, RV Parking, 1.25 Acres. NO HOA Horse privileges with flat space on front and rear for set-up!
Location
State AZ
County Pinal
Community S5 T1N R8E
Direction Ironwood N. to Moon Vista Street. E on Moon Vista Street to property on your left (paved driveway) 1094 W. Moon Vista Street
Rooms
Other Rooms Guest Qtrs-Sep Entrn, Great Room, Family Room
Guest Accommodations 676701.0
Master Bedroom Split
Den/Bedroom Plus 4
Separate Den/Office N
Interior
Interior Features Eat-in Kitchen, Breakfast Bar, No Interior Steps, Other, Vaulted Ceiling(s), Pantry, 3/4 Bath Master Bdrm, Double Vanity
Heating Electric
Cooling Refrigeration
Flooring Carpet, Tile
Fireplaces Number No Fireplace
Fireplaces Type None
Fireplace No
Window Features Double Pane Windows,Tinted Windows
SPA None
Laundry Wshr/Dry HookUp Only
Exterior
Exterior Feature Balcony, Covered Patio(s), Patio, Private Street(s), Private Yard, Storage, Separate Guest House
Parking Features Dir Entry frm Garage, Electric Door Opener, Detached, RV Access/Parking
Garage Spaces 2.0
Garage Description 2.0
Fence None
Pool None
Utilities Available SRP
Amenities Available None
View City Lights, Mountain(s)
Roof Type Composition
Accessibility Accessible Door 32in+ Wide, Zero-Grade Entry, Mltpl Entries/Exits, Hard/Low Nap Floors, Bath Raised Toilet
Private Pool No
Building
Lot Description Natural Desert Back, Gravel/Stone Front, Gravel/Stone Back, Natural Desert Front
Story 1
Builder Name Custom Original Owner
Sewer Septic in & Cnctd
Water Well - Pvtly Owned
Structure Type Balcony,Covered Patio(s),Patio,Private Street(s),Private Yard,Storage, Separate Guest House
New Construction No
Schools
Elementary Schools Four Peaks Elementary School - Apache Junction
Middle Schools Cactus Canyon Junior High
High Schools Apache Junction High School
School District Apache Junction Unified District
Others
HOA Fee Include No Fees
Senior Community No
Tax ID 100-08-019-D
Ownership Fee Simple
Acceptable Financing Cash, Conventional
Horse Property Y
Listing Terms Cash, Conventional
Financing Conventional
Read Less Info
Want to know what your home might be worth? Contact us for a FREE valuation!

Our team is ready to help you sell your home for the highest possible price ASAP

Copyright 2025 Arizona Regional Multiple Listing Service, Inc. All rights reserved.
Bought with Engel & Voelkers Scottsdale







