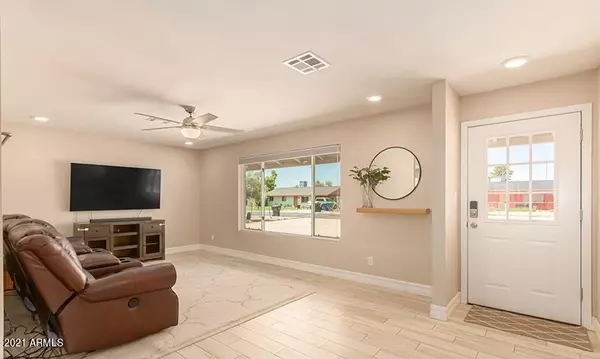$387,000
$399,999
3.2%For more information regarding the value of a property, please contact us for a free consultation.
3 Beds
2 Baths
1,206 SqFt
SOLD DATE : 09/30/2021
Key Details
Sold Price $387,000
Property Type Single Family Home
Sub Type Single Family - Detached
Listing Status Sold
Purchase Type For Sale
Square Footage 1,206 sqft
Price per Sqft $320
Subdivision Falcon Estates Lots 25-72, 105-152
MLS Listing ID 6272529
Sold Date 09/30/21
Style Ranch
Bedrooms 3
HOA Y/N No
Originating Board Arizona Regional Multiple Listing Service (ARMLS)
Year Built 1971
Annual Tax Amount $997
Tax Year 2020
Lot Size 0.317 Acres
Acres 0.32
Property Sub-Type Single Family - Detached
Property Description
HUGE 13,817 SF LOT with NO HOA! . This home is truly turn key. Fully upgraded eat-in kitchen with tons of cabinets and plenty of granite countertop space. The professionally installed plank tile floor is paired with oversized baseboards, giving the home a sleek modern feel. Take a few steps from the kitchen and exit out to the massive backyard that has a 160 SF storage shed with electric. The covered patio surface was finished with high quality non-slip epoxy. The level, oversized gravel driveway is complete with a large RV gate that leads to the backyard. Plenty of room to accommodate all your storage needs. List of upgrades will be added to documents tab. Thank you for showing
Location
State AZ
County Maricopa
Community Falcon Estates Lots 25-72, 105-152
Direction Turn Left on 46th St, go to Hobart St, Turn Right on Hobart Street. Home will be on the right at 4641 E. Hobart Street.
Rooms
Other Rooms Separate Workshop
Den/Bedroom Plus 3
Separate Den/Office N
Interior
Interior Features Eat-in Kitchen, No Interior Steps, Pantry, 3/4 Bath Master Bdrm, High Speed Internet, Granite Counters
Heating Natural Gas
Cooling Refrigeration, Ceiling Fan(s)
Flooring Tile
Fireplaces Number No Fireplace
Fireplaces Type None
Fireplace No
Window Features Double Pane Windows
SPA None
Laundry Wshr/Dry HookUp Only
Exterior
Exterior Feature Covered Patio(s), Storage
Parking Features Electric Door Opener, RV Gate, RV Access/Parking
Garage Spaces 1.0
Garage Description 1.0
Fence Block
Pool None
Utilities Available SRP, City Gas
Amenities Available None
Roof Type Composition
Accessibility Lever Handles, Bath Lever Faucets
Private Pool No
Building
Lot Description Gravel/Stone Front, Gravel/Stone Back, Grass Front
Story 1
Builder Name UNKOWN
Sewer Septic Tank
Water City Water
Architectural Style Ranch
Structure Type Covered Patio(s),Storage
New Construction No
Schools
Elementary Schools Bush Elementary
Middle Schools Shepherd Junior High School
High Schools Mountain View High School
School District Mesa Unified District
Others
HOA Fee Include No Fees
Senior Community No
Tax ID 141-73-042
Ownership Fee Simple
Acceptable Financing Cash, Conventional, FHA, VA Loan
Horse Property N
Listing Terms Cash, Conventional, FHA, VA Loan
Financing Conventional
Read Less Info
Want to know what your home might be worth? Contact us for a FREE valuation!

Our team is ready to help you sell your home for the highest possible price ASAP

Copyright 2025 Arizona Regional Multiple Listing Service, Inc. All rights reserved.
Bought with Keller Williams Arizona Realty







