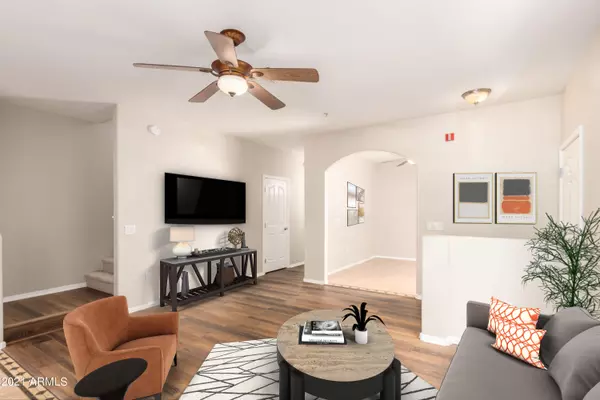$360,000
$340,000
5.9%For more information regarding the value of a property, please contact us for a free consultation.
3 Beds
2.5 Baths
1,439 SqFt
SOLD DATE : 12/17/2021
Key Details
Sold Price $360,000
Property Type Townhouse
Sub Type Townhouse
Listing Status Sold
Purchase Type For Sale
Square Footage 1,439 sqft
Price per Sqft $250
Subdivision Tre Bellavia Condominium
MLS Listing ID 6326698
Sold Date 12/17/21
Style Contemporary
Bedrooms 3
HOA Fees $124/mo
HOA Y/N Yes
Originating Board Arizona Regional Multiple Listing Service (ARMLS)
Year Built 2005
Annual Tax Amount $1,117
Tax Year 2021
Lot Size 1,498 Sqft
Acres 0.03
Property Description
Honey, stop the car! This tastefully remodeled townhome is just steps away from the pool. This is the most sought after and spacious floor plan in this wonderfully located gated community: 3 bedrooms, 2.5 bathrooms, 2 car garage and a bonus room (could be converted to 4th bedroom). Kitchen/dining area and shaded backyard, with new turf, look out over the pool. New quartz counters in all bathrooms, granite in kitchen. New carpet, paint, and custom doors. Master suite boasts an oversized walk-in closet, large vanity area in the bathroom and a gorgeous newly remodeled walk in shower with rainfall shower head. Laundry area is conveniently located upstairs as well. HOA is affordable and covers water, exterior maintenance, plus more. You don't wanna miss it!
Location
State AZ
County Maricopa
Community Tre Bellavia Condominium
Direction WEST ON BELL FROM CAVE CREEK. ENTRANCE ON NORTH SIDE OF THE ROAD, ENTRY GATE GO LEFT TO 1129
Rooms
Other Rooms Family Room
Master Bedroom Upstairs
Den/Bedroom Plus 4
Separate Den/Office Y
Interior
Interior Features Upstairs, Eat-in Kitchen, Pantry, Full Bth Master Bdrm, High Speed Internet, Granite Counters
Heating Electric
Cooling Refrigeration, Programmable Thmstat
Flooring Carpet, Laminate, Tile
Fireplaces Number No Fireplace
Fireplaces Type None
Fireplace No
Window Features Vinyl Frame,Double Pane Windows
SPA None
Exterior
Exterior Feature Patio
Garage Dir Entry frm Garage, Electric Door Opener
Garage Spaces 2.0
Garage Description 2.0
Fence Block, Wrought Iron
Pool None
Community Features Gated Community, Community Pool
Utilities Available APS
Amenities Available Management
Waterfront No
Roof Type Tile
Private Pool No
Building
Lot Description Desert Front, Synthetic Grass Back
Story 2
Builder Name DR HORTON
Sewer Public Sewer
Water City Water
Architectural Style Contemporary
Structure Type Patio
New Construction Yes
Schools
Elementary Schools Echo Mountain Primary School
Middle Schools Vista Verde Middle School
High Schools North Canyon High School
School District Paradise Valley Unified District
Others
HOA Name Pride Community Mngt
HOA Fee Include Insurance,Pest Control,Maintenance Grounds,Trash,Water
Senior Community No
Tax ID 214-08-442
Ownership Fee Simple
Acceptable Financing Cash, Conventional, FHA, VA Loan
Horse Property N
Listing Terms Cash, Conventional, FHA, VA Loan
Financing Other
Read Less Info
Want to know what your home might be worth? Contact us for a FREE valuation!

Our team is ready to help you sell your home for the highest possible price ASAP

Copyright 2024 Arizona Regional Multiple Listing Service, Inc. All rights reserved.
Bought with Realty ONE Group







