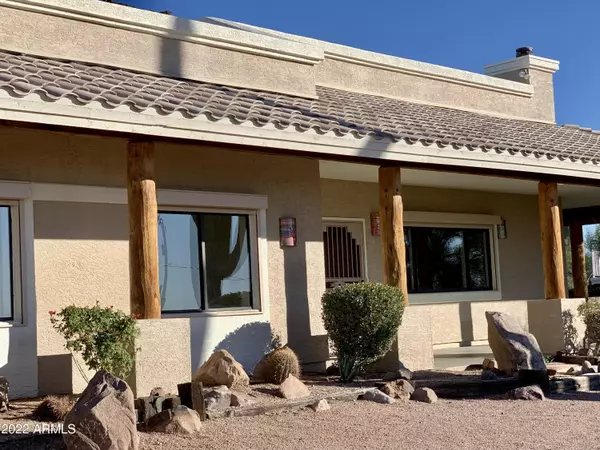$715,000
$682,500
4.8%For more information regarding the value of a property, please contact us for a free consultation.
3 Beds
2 Baths
2,143 SqFt
SOLD DATE : 02/16/2022
Key Details
Sold Price $715,000
Property Type Single Family Home
Sub Type Single Family - Detached
Listing Status Sold
Purchase Type For Sale
Square Footage 2,143 sqft
Price per Sqft $333
Subdivision S12 T1N R8E
MLS Listing ID 6338289
Sold Date 02/16/22
Style Ranch,Spanish
Bedrooms 3
HOA Y/N No
Originating Board Arizona Regional Multiple Listing Service (ARMLS)
Year Built 1995
Annual Tax Amount $2,832
Tax Year 2021
Lot Size 1.251 Acres
Acres 1.25
Property Description
Breathtaking views! Backed into the mountain, this custom home features outstanding mountain and city light views, plus it is only a stone's throw to Lost Dutchman Park and Flat Iron trail! Walk in the front door and be prepared to be amazed! Freshly painted interior and exterior. Wrap around patio for easy relaxation under roof at night-time. Or view the night skies on the garage viewing deck. Electric roller shields for security when traveling from home. Vaulted ceiling in main family room area. Large MBR with walk-in shower, soaking tub, outside door to patio and nice window view of mountains. Private water services and septic tank.
Location
State AZ
County Pinal
Community S12 T1N R8E
Direction US 60 to Mtn. View Rd. Mtn. View Road to Jacob Waltz R on Jacob Waltz to Val Vista L on Val Vista to Singletree R on Singletree to N Prospectors Rd. Turn left and go 100 yds +/- Home on right side
Rooms
Other Rooms Separate Workshop, Great Room, Family Room
Master Bedroom Split
Den/Bedroom Plus 3
Separate Den/Office N
Interior
Interior Features No Interior Steps, Other, Roller Shields, Soft Water Loop, Vaulted Ceiling(s), Kitchen Island, Full Bth Master Bdrm, Separate Shwr & Tub, Tub with Jets, High Speed Internet
Heating Electric
Cooling Refrigeration, Programmable Thmstat, Ceiling Fan(s)
Flooring Carpet, Tile
Fireplaces Type Free Standing, Living Room
Fireplace Yes
Window Features Mechanical Sun Shds,Double Pane Windows
SPA None
Laundry Wshr/Dry HookUp Only
Exterior
Exterior Feature Balcony, Covered Patio(s), Patio, Storage
Parking Features Attch'd Gar Cabinets, Electric Door Opener, Extnded Lngth Garage, Detached
Garage Spaces 2.0
Garage Description 2.0
Fence None
Pool None
Utilities Available SRP
Amenities Available None
Roof Type Built-Up,Foam
Private Pool No
Building
Lot Description Desert Back, Desert Front, Natural Desert Back, Natural Desert Front
Story 1
Builder Name Unknown
Sewer Septic in & Cnctd
Water Pvt Water Company
Architectural Style Ranch, Spanish
Structure Type Balcony,Covered Patio(s),Patio,Storage
New Construction No
Schools
Elementary Schools Desert Vista Elementary School
Middle Schools Cactus Canyon Junior High
High Schools Apache Junction High School
School District Apache Junction Unified District
Others
HOA Fee Include No Fees
Senior Community No
Tax ID 100-15-042-C
Ownership Fee Simple
Acceptable Financing Cash, Conventional, FHA
Horse Property N
Listing Terms Cash, Conventional, FHA
Financing Conventional
Read Less Info
Want to know what your home might be worth? Contact us for a FREE valuation!

Our team is ready to help you sell your home for the highest possible price ASAP

Copyright 2025 Arizona Regional Multiple Listing Service, Inc. All rights reserved.
Bought with Arizona Focus Realty







