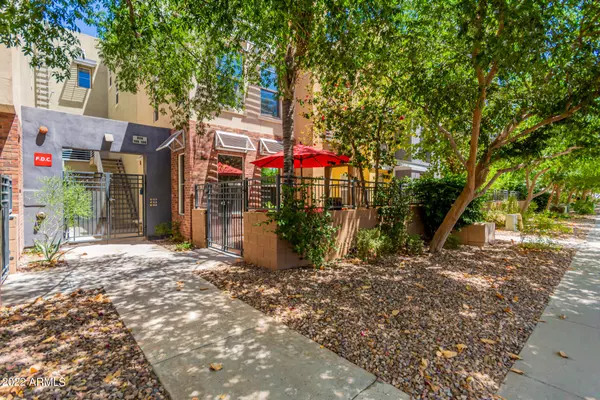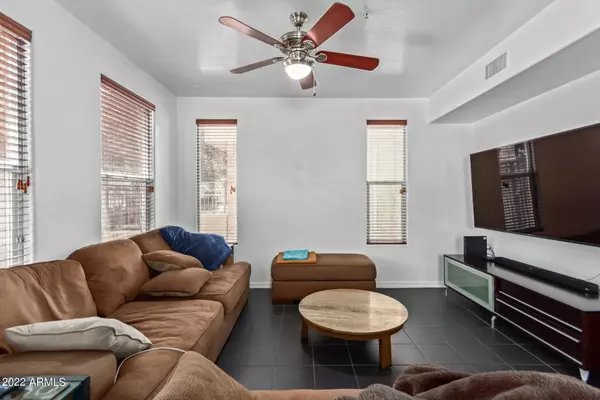$503,500
$530,000
5.0%For more information regarding the value of a property, please contact us for a free consultation.
2 Beds
2.25 Baths
1,876 SqFt
SOLD DATE : 08/10/2022
Key Details
Sold Price $503,500
Property Type Townhouse
Sub Type Townhouse
Listing Status Sold
Purchase Type For Sale
Square Footage 1,876 sqft
Price per Sqft $268
Subdivision Artisan Parkview Condominium
MLS Listing ID 6402455
Sold Date 08/10/22
Style Contemporary
Bedrooms 2
HOA Fees $250/mo
HOA Y/N Yes
Originating Board Arizona Regional Multiple Listing Service (ARMLS)
Year Built 2003
Annual Tax Amount $2,757
Tax Year 2021
Lot Size 757 Sqft
Acres 0.02
Property Description
PRICE REDUCTION!!! Don't miss your chance to own this beautiful condominium in Artisan Parkview! This lovely courtyard with a relaxing patio will greet you upon arriving. Discover a delightful modern interior featuring a bright living/dining room w/ media niche. Cook your favorite dishes in this galley kitchen showcasing ample wood cabinets w/crown molding, black tile counters, tile backsplash, and built-in appliances. Airy loft w/ wood floors is perfect for entertaining! Carpeted main bedroom, w/double doors to the balcony, enjoys a bathroom w/dual sinks, & a walk-in closet.
Location
State AZ
County Maricopa
Community Artisan Parkview Condominium
Direction From 7th St, turn East into Artisan Parkview on the Northeast corner of the intersection.
Rooms
Other Rooms Loft
Master Bedroom Upstairs
Den/Bedroom Plus 3
Separate Den/Office N
Interior
Interior Features Upstairs, Drink Wtr Filter Sys, Fire Sprinklers, Pantry, Double Vanity, Full Bth Master Bdrm, High Speed Internet, Granite Counters
Heating Electric
Cooling Ceiling Fan(s), ENERGY STAR Qualified Equipment
Flooring Carpet, Tile, Wood
Fireplaces Number No Fireplace
Fireplaces Type None
Fireplace No
Window Features Mechanical Sun Shds,Vinyl Frame,Double Pane Windows,Tinted Windows
SPA None
Laundry Engy Star (See Rmks)
Exterior
Exterior Feature Patio, Private Yard
Garage Common
Garage Spaces 2.0
Garage Description 2.0
Fence Block, Wrought Iron
Pool None
Community Features Near Light Rail Stop, Near Bus Stop
Utilities Available APS
Amenities Available FHA Approved Prjct, Management
Waterfront No
View City Lights
Roof Type See Remarks
Private Pool No
Building
Lot Description Gravel/Stone Front
Story 3
Builder Name Unknown
Sewer Public Sewer
Water City Water
Architectural Style Contemporary
Structure Type Patio,Private Yard
Schools
Elementary Schools Silvestre S Herrera School
Middle Schools Silvestre S Herrera School
High Schools North High School
School District Phoenix Union High School District
Others
HOA Name Artisan Parkview
HOA Fee Include Roof Repair,Insurance,Sewer,Pest Control,Maintenance Grounds,Street Maint,Front Yard Maint,Trash,Water,Roof Replacement,Maintenance Exterior
Senior Community No
Tax ID 116-34-264
Ownership Condominium
Acceptable Financing Cash, Conventional, VA Loan
Horse Property N
Listing Terms Cash, Conventional, VA Loan
Financing Conventional
Read Less Info
Want to know what your home might be worth? Contact us for a FREE valuation!

Our team is ready to help you sell your home for the highest possible price ASAP

Copyright 2024 Arizona Regional Multiple Listing Service, Inc. All rights reserved.
Bought with Long Realty Company







