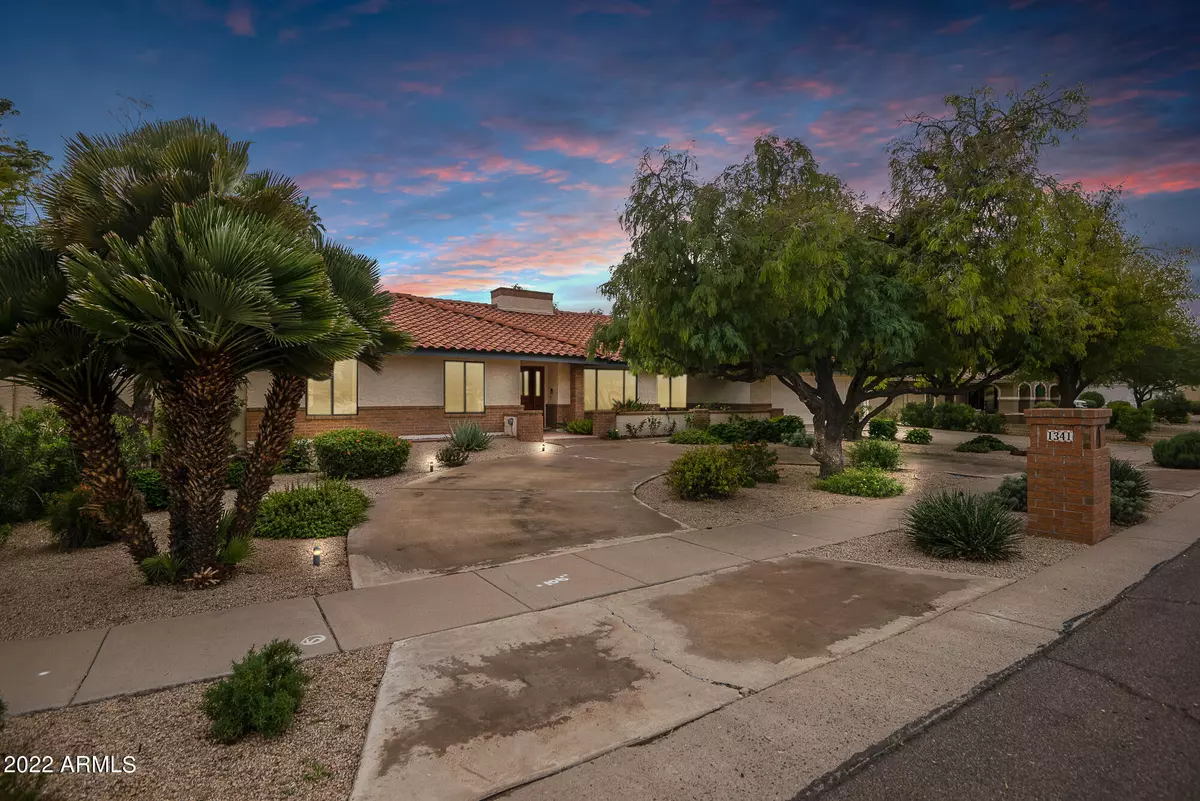$836,000
$868,000
3.7%For more information regarding the value of a property, please contact us for a free consultation.
4 Beds
3 Baths
2,635 SqFt
SOLD DATE : 03/08/2023
Key Details
Sold Price $836,000
Property Type Single Family Home
Sub Type Single Family - Detached
Listing Status Sold
Purchase Type For Sale
Square Footage 2,635 sqft
Price per Sqft $317
Subdivision Corona Del Sol Estates
MLS Listing ID 6500576
Sold Date 03/08/23
Style Ranch
Bedrooms 4
HOA Y/N No
Originating Board Arizona Regional Multiple Listing Service (ARMLS)
Year Built 1984
Annual Tax Amount $3,798
Tax Year 2022
Lot Size 0.374 Acres
Acres 0.37
Property Description
Looking for a wonderful home in South Tempe? Well you've found it in Corona del Sol Estates! Custom Built and perfectly positioned on its 16,291 sq ft lot this 4 bedroom 3 bath property is less than a mile from local favorite restaurants Postinos and Ghost Ranch, minutes to Trader Joe's, Sprouts and AJ's and Under 20 minutes to Sky Harbor, Intel and the High Tech Corridor. The exceptional kitchen was recently renovated and updated. It features dovetail construction drawers, soft closing doors and drawers, pull out shelves, a built in kitchen aid fridge, Bosh cooktop and oven along with many other upgrades. This home features soaring vaulted ceilings in the formal and family rooms and a wood burning fireplace. The Primary Suite is spacious with a sitting area and it's own comfy fireplace. The Primary Bath has dual sinks, spa tub, separate shower, plenty of storage and a walk-in closet. The 2nd bath has been renovated and updated. The secondary bedrooms are very nicely sized with the 4th split on the opposite side of the house which is perfect for guests with its own bathroom. Out back you'll find a sparkling updated pool with a new pump, fire pit, Lemon, Grapefruit and Orange trees with plenty of room for entertaining and to play! The Roof, Hot Water Heaters and HVAC have all been updated. Homes in this area like this rarely come on the market so make sure you get over to check this one out.
Location
State AZ
County Maricopa
Community Corona Del Sol Estates
Direction From Warner Rd go south on Lakeshore Dr then go east on La Vieve Ln. Property will be on your right.
Rooms
Other Rooms Family Room
Master Bedroom Not split
Den/Bedroom Plus 4
Separate Den/Office N
Interior
Interior Features Eat-in Kitchen, Drink Wtr Filter Sys, Vaulted Ceiling(s), Pantry, Double Vanity, Full Bth Master Bdrm, Separate Shwr & Tub, Tub with Jets, High Speed Internet, Granite Counters
Heating Electric
Cooling Refrigeration, Programmable Thmstat, Ceiling Fan(s)
Flooring Carpet, Tile, Wood
Fireplaces Type 2 Fireplace, Fire Pit, Family Room, Master Bedroom
Fireplace Yes
Window Features Double Pane Windows
SPA None
Exterior
Exterior Feature Covered Patio(s), Patio, Storage
Garage Dir Entry frm Garage, Electric Door Opener, RV Gate
Garage Spaces 2.0
Garage Description 2.0
Fence Block
Pool Variable Speed Pump, Private
Utilities Available SRP
Amenities Available None
Waterfront No
Roof Type Tile,Rolled/Hot Mop
Private Pool Yes
Building
Lot Description Sprinklers In Rear, Sprinklers In Front, Desert Back, Desert Front, Grass Back, Auto Timer H2O Front, Auto Timer H2O Back
Story 1
Builder Name Unknown
Sewer Public Sewer
Water City Water
Architectural Style Ranch
Structure Type Covered Patio(s),Patio,Storage
New Construction Yes
Schools
Elementary Schools Kyrene Del Cielo School
Middle Schools Kyrene Aprende Middle School
High Schools Corona Del Sol High School
School District Tempe Union High School District
Others
HOA Fee Include No Fees
Senior Community No
Tax ID 301-62-194
Ownership Fee Simple
Acceptable Financing Cash, Conventional, VA Loan
Horse Property N
Listing Terms Cash, Conventional, VA Loan
Financing Conventional
Read Less Info
Want to know what your home might be worth? Contact us for a FREE valuation!

Our team is ready to help you sell your home for the highest possible price ASAP

Copyright 2024 Arizona Regional Multiple Listing Service, Inc. All rights reserved.
Bought with 1st Southwest Realty, LLC







