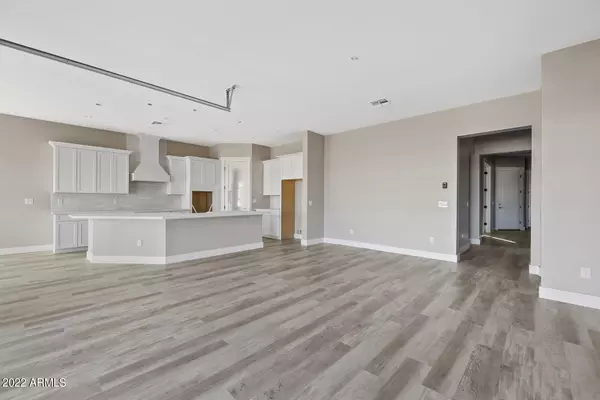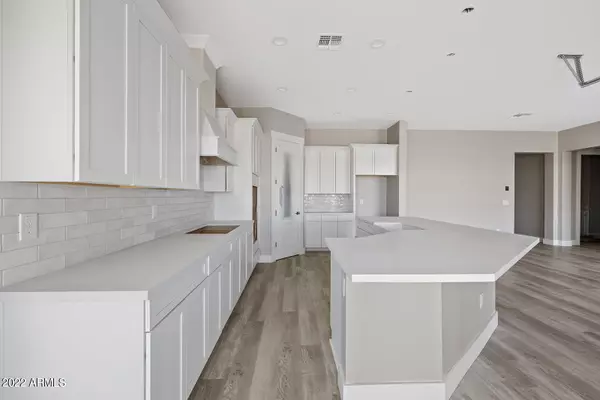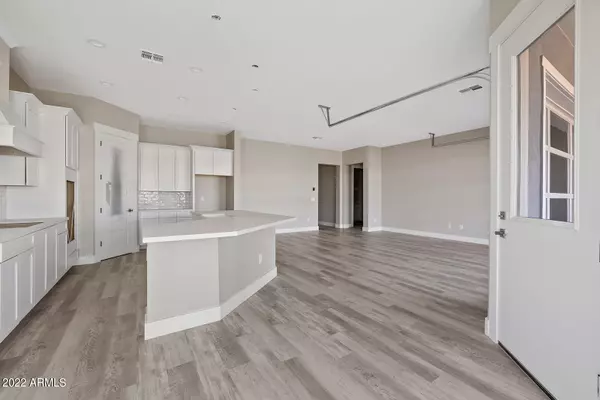$649,900
$649,900
For more information regarding the value of a property, please contact us for a free consultation.
4 Beds
3 Baths
2,480 SqFt
SOLD DATE : 06/20/2023
Key Details
Sold Price $649,900
Property Type Single Family Home
Sub Type Single Family - Detached
Listing Status Sold
Purchase Type For Sale
Square Footage 2,480 sqft
Price per Sqft $262
Subdivision Chandler Heights Ranches
MLS Listing ID 6498283
Sold Date 06/20/23
Style Ranch
Bedrooms 4
HOA Y/N No
Originating Board Arizona Regional Multiple Listing Service (ARMLS)
Year Built 2022
Annual Tax Amount $294
Tax Year 2022
Lot Size 1.247 Acres
Acres 1.25
Property Description
Seller is offering $10,000 Landscaping Credit. Ready Late Spring 23'! Sitting on an elevated 1.25 acre lot with phenomenal views, spectacular sunrises and sunsets w/ amenities just minutes away. Single level 4 bd, 3 bath, plus den offers a split floor-plan, 3 car garage, tile roof, stainless steel appliances & gas range. Open concept kitchen to living room, included features: Luxury Vinyl Plank Flooring throughout, spray foam insulation including garage. 8ft doors, 12ft wide glass roll up door off great room, large extended covered patio w/ electric fireplace, luxury tub & tiled shower in master, second master or mother in law suite, all bedrooms offer walk in closets, oversized laundry with built-in cabinets and sink. No HOA, & horses permitted! 20 x 50 RV Garage already approved by city This community in Queen Creek is made up of small ranches, stick built and other custom homes located within close proximity to town but still has a rural feel. San Tan Valley State Park as well as the Gila River Indian Reservation are close by. If you are looking for a rural area in and around Queen Creek with close access to town, this community is for you. If you are looking for a property with acreage this is one of the few areas around with custom houses on acre plus lots.
Location
State AZ
County Pinal
Community Chandler Heights Ranches
Direction S on Gary, W on Judd, S on Royce past Silverdale 2/10 mi., parcel on left side-1st parcel S of homes on Moon Dust.
Rooms
Master Bedroom Split
Den/Bedroom Plus 5
Separate Den/Office Y
Interior
Interior Features Master Downstairs, Breakfast Bar, No Interior Steps, Pantry, Double Vanity, Full Bth Master Bdrm, Separate Shwr & Tub
Heating Electric
Cooling Refrigeration
Flooring Vinyl
Fireplaces Type Exterior Fireplace
Fireplace Yes
Window Features Dual Pane
SPA None
Laundry WshrDry HookUp Only
Exterior
Exterior Feature Covered Patio(s), Patio
Garage RV Access/Parking
Garage Spaces 3.0
Garage Description 3.0
Fence None
Pool None
Utilities Available SRP
Amenities Available None
Waterfront No
View Mountain(s)
Roof Type Tile
Private Pool No
Building
Lot Description Natural Desert Back, Dirt Front, Dirt Back, Natural Desert Front
Story 1
Builder Name Unknown
Sewer Septic Tank
Water Pvt Water Company
Architectural Style Ranch
Structure Type Covered Patio(s),Patio
New Construction Yes
Schools
Elementary Schools San Tan Elementary
Middle Schools San Tan Elementary
High Schools San Tan Foothills High School
School District Florence Unified School District
Others
HOA Fee Include No Fees
Senior Community No
Tax ID 509-19-027-C
Ownership Fee Simple
Acceptable Financing Conventional
Horse Property Y
Listing Terms Conventional
Financing Conventional
Read Less Info
Want to know what your home might be worth? Contact us for a FREE valuation!

Our team is ready to help you sell your home for the highest possible price ASAP

Copyright 2024 Arizona Regional Multiple Listing Service, Inc. All rights reserved.
Bought with HUNT Real Estate ERA







