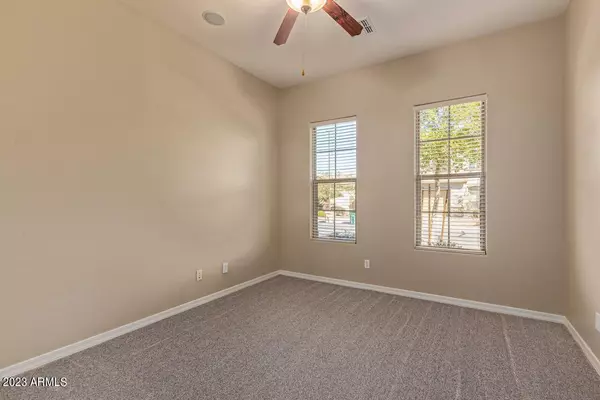$615,000
$625,000
1.6%For more information regarding the value of a property, please contact us for a free consultation.
4 Beds
2.5 Baths
3,521 SqFt
SOLD DATE : 07/21/2023
Key Details
Sold Price $615,000
Property Type Single Family Home
Sub Type Single Family - Detached
Listing Status Sold
Purchase Type For Sale
Square Footage 3,521 sqft
Price per Sqft $174
Subdivision Anthem Unit 63
MLS Listing ID 6517994
Sold Date 07/21/23
Bedrooms 4
HOA Fees $89/qua
HOA Y/N Yes
Originating Board Arizona Regional Multiple Listing Service (ARMLS)
Year Built 2005
Annual Tax Amount $3,234
Tax Year 2022
Lot Size 8,750 Sqft
Acres 0.2
Property Description
This Anthem Parkside home is move-in ready and offers superb flexibility! This ''Royale'' model has downstairs office, half bath, huge closet and a bonus room. This extra space would make a great media room, game room, guest room, additional office, or even a climate-controlled storage space. Entry into the home is very open and inviting with large open vaults in the living and dining rooms. The kitchen in this model is the envy of every cook! It has been updated with quartz counters, Blanco sink, a tile backsplash and all new appliances. The oversized island with no sink provide and abundance the extra storage cabinets underneath in addition to the plethora of storage options this large space offers. There is even a large pantry with additional under-the-stairs storage! Christmas storage, anyone? Another very popular feature of this home is the large separate laundry room. The family room includes surround sound and a speaker zone into the office. The carpet throughout the home has been replaced and the paint inside and out is also new. The four bedrooms are upstairs along with the other two bathrooms. And don't miss the loft for even more flex space! The owner had some glass panels installed in the cut outs for safety. The backyard has a paver walkway around it - perfect for the littles to ride their trikes/bikes/scooters on - all while in the safety of your own backyard. And to top it all off, the R/O and soft water systems are all brand new!
Location
State AZ
County Maricopa
Community Anthem Unit 63
Direction I17 & Anthem Way, East on Anthem Way, North on Navigation, Immediate right on Links drive to home not the right.
Rooms
Other Rooms Loft, BonusGame Room
Master Bedroom Upstairs
Den/Bedroom Plus 7
Separate Den/Office Y
Interior
Interior Features Upstairs, Breakfast Bar, 9+ Flat Ceilings, Kitchen Island, Pantry, Double Vanity, Separate Shwr & Tub
Heating Natural Gas
Cooling Refrigeration, Programmable Thmstat, Ceiling Fan(s)
Flooring Carpet, Tile
Fireplaces Number No Fireplace
Fireplaces Type None
Fireplace No
Window Features Double Pane Windows
SPA None
Exterior
Exterior Feature Covered Patio(s)
Garage Dir Entry frm Garage, Electric Door Opener
Garage Spaces 2.0
Garage Description 2.0
Fence Block
Pool None
Community Features Community Pool Htd, Community Pool, Tennis Court(s), Playground, Biking/Walking Path, Clubhouse, Fitness Center
Utilities Available APS, SW Gas
Amenities Available Management
Waterfront No
Roof Type Tile
Private Pool No
Building
Lot Description Sprinklers In Rear, Sprinklers In Front, Desert Front, Synthetic Grass Back, Auto Timer H2O Front, Auto Timer H2O Back
Story 2
Builder Name Del Webb
Sewer Private Sewer
Water Pvt Water Company
Structure Type Covered Patio(s)
New Construction Yes
Schools
Elementary Schools Canyon Springs
Middle Schools Canyon Springs
High Schools Boulder Creek High School
School District Deer Valley Unified District
Others
HOA Name APCA/ACC
HOA Fee Include Maintenance Grounds
Senior Community No
Tax ID 203-03-681
Ownership Fee Simple
Acceptable Financing Cash, Conventional, FHA, VA Loan
Horse Property N
Listing Terms Cash, Conventional, FHA, VA Loan
Financing VA
Read Less Info
Want to know what your home might be worth? Contact us for a FREE valuation!

Our team is ready to help you sell your home for the highest possible price ASAP

Copyright 2024 Arizona Regional Multiple Listing Service, Inc. All rights reserved.
Bought with Keller Williams Realty Phoenix







