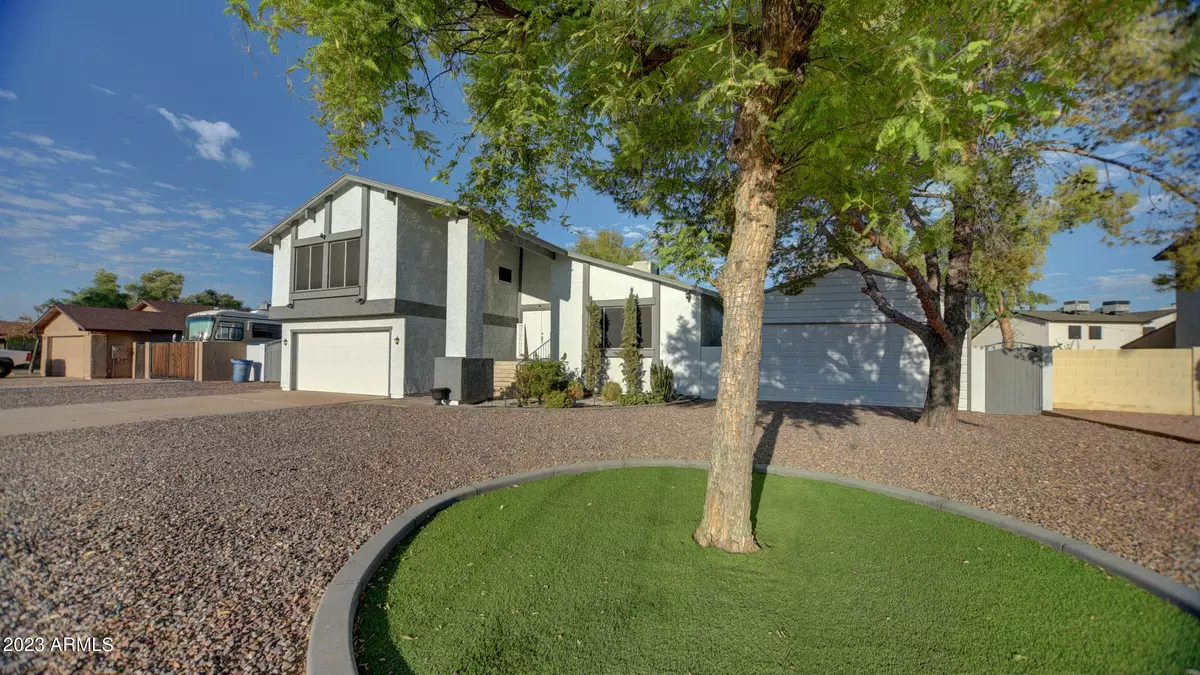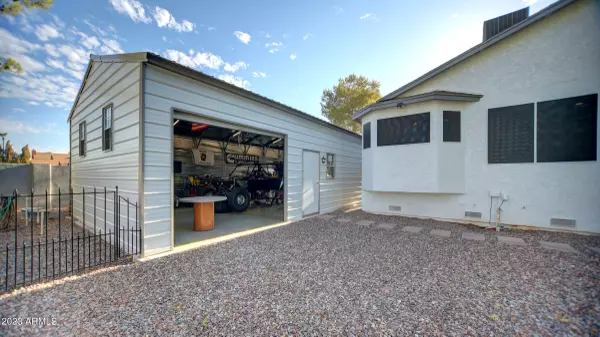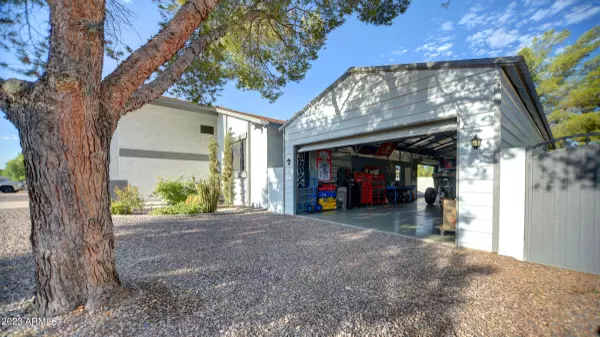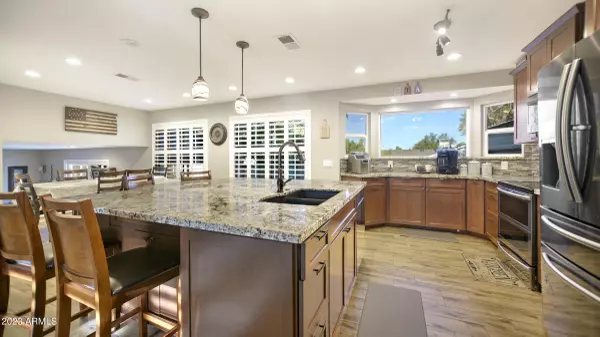$587,000
$587,000
For more information regarding the value of a property, please contact us for a free consultation.
4 Beds
2.5 Baths
2,004 SqFt
SOLD DATE : 10/27/2023
Key Details
Sold Price $587,000
Property Type Single Family Home
Sub Type Single Family - Detached
Listing Status Sold
Purchase Type For Sale
Square Footage 2,004 sqft
Price per Sqft $292
Subdivision Glenview Estates 2
MLS Listing ID 6601580
Sold Date 10/27/23
Style Other (See Remarks)
Bedrooms 4
HOA Y/N No
Originating Board Arizona Regional Multiple Listing Service (ARMLS)
Year Built 1984
Annual Tax Amount $1,645
Tax Year 2022
Lot Size 0.253 Acres
Acres 0.25
Property Description
Situated in the heart of Chandler, with NO HOA, an impressive detached workshop, AND RV parking, this home has it all! Step inside to an open kitchen, living and dining space which was recently renovated. Venture upstairs where you'll discover the primary suite, with a renovated ensuite bath. You'll also find three generously sized bedrooms, and a shared hallway bath. Down a few steps from the main living area you'll walk into a bonus space/entertainment area. Enjoy an oversized backyard complete with an RV gate and the jaw-dropping workshop. Whether you're a woodworker, mechanic, hobbyist or DIY enthusiast, this space is a game-changer. The property also features newer windows and fresh carpet! Plus the location couldn't be more convenient with access to highways and shopping/dining!
Location
State AZ
County Maricopa
Community Glenview Estates 2
Direction West on Chandler Blvd., left on Galaxy Dr, property will be on lefthand side.
Rooms
Other Rooms Separate Workshop
Master Bedroom Upstairs
Den/Bedroom Plus 4
Separate Den/Office N
Interior
Interior Features Upstairs, Eat-in Kitchen, Pantry, Full Bth Master Bdrm, High Speed Internet, Granite Counters
Heating Electric
Cooling Refrigeration
Flooring Carpet, Vinyl, Tile
Fireplaces Type 1 Fireplace
Fireplace Yes
Window Features Double Pane Windows
SPA None
Exterior
Exterior Feature Covered Patio(s)
Garage RV Gate, RV Access/Parking
Garage Spaces 2.0
Garage Description 2.0
Fence Block
Pool None
Utilities Available SRP
Amenities Available None
Waterfront No
Roof Type Composition
Private Pool No
Building
Lot Description Sprinklers In Front, Gravel/Stone Front, Synthetic Grass Back
Story 2
Builder Name Elliott Homes
Sewer Public Sewer
Water City Water
Architectural Style Other (See Remarks)
Structure Type Covered Patio(s)
Schools
Elementary Schools Kyrene De La Paloma School
Middle Schools Kyrene De La Paloma School
High Schools Corona Del Sol High School
School District Tempe Union High School District
Others
HOA Fee Include No Fees
Senior Community No
Tax ID 301-89-446
Ownership Fee Simple
Acceptable Financing Cash, Conventional, FHA, VA Loan
Horse Property N
Listing Terms Cash, Conventional, FHA, VA Loan
Financing Conventional
Read Less Info
Want to know what your home might be worth? Contact us for a FREE valuation!

Our team is ready to help you sell your home for the highest possible price ASAP

Copyright 2024 Arizona Regional Multiple Listing Service, Inc. All rights reserved.
Bought with HomeSmart







