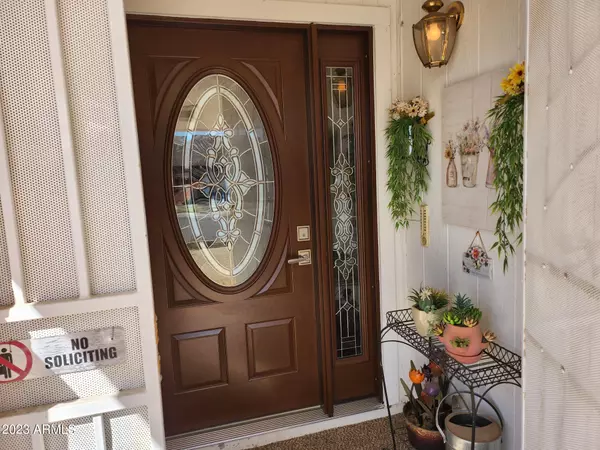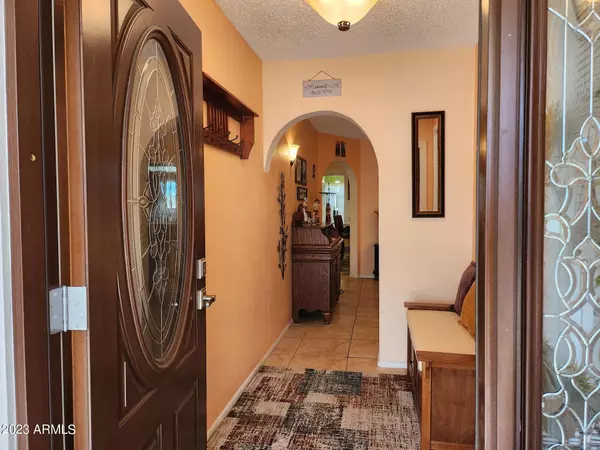$375,000
$395,000
5.1%For more information regarding the value of a property, please contact us for a free consultation.
3 Beds
2 Baths
2,331 SqFt
SOLD DATE : 01/16/2024
Key Details
Sold Price $375,000
Property Type Single Family Home
Sub Type Single Family - Detached
Listing Status Sold
Purchase Type For Sale
Square Footage 2,331 sqft
Price per Sqft $160
Subdivision Hallcraft West Side Estates 2
MLS Listing ID 6619261
Sold Date 01/16/24
Style Ranch
Bedrooms 3
HOA Y/N No
Originating Board Arizona Regional Multiple Listing Service (ARMLS)
Year Built 1978
Annual Tax Amount $848
Tax Year 2023
Lot Size 6,961 Sqft
Acres 0.16
Property Description
Pride of ownership!! $395,000 3 bed 2 bath, 2,331 sq ft home, 2-car garage (Truck DEEP side), NO HOA, north/south exposure, located at Hallcraft Westside Estates. The stylish modern decorative staggered brick construction includes window accents, and a matching bordered lawn give a welcoming curb appeal. Elegant entry and an open floor plan featuring a spacious living room including custom entertainment shelf, classy formal dining area, neutral color palette, carpet and ceramic tile. Visit while cooking with the eat-in kitchen featuring SS appliances: electric smooth cooktop range/oven, built-in microwave, and refrigerator, as well as a pantry and breakfast bar, making entertaining family and friends a snap!. Enjoy a large bonus room making a great space to exercise or work from home Radiant light shines through a wall of natural lighting through the windows overlooking the private backyard. There is a back and side patio with a matching shed for those seasonal items we all love! Appreciate the lawn area enclosed with a BLOCK wall, and the impressive storage unit The Master haven features a lovely double French door entry, large window flooding the room in natural light, incredible custom walk-in closet, and an en-suite bathroom offering dual vessel sinks on a stone vanity top, a glass enclosed custom tiled shower, and private toilet. The other 2 bedrooms and laundry room perfect this floor plan, so be sure to CALL TODAY, OFFER TODAY, LOVE living soon! Near popular restaurants, large entertainment venues, convenient shopping, community parks, and within walking distance to schools, makes this home an OFFER quickly!
Location
State AZ
County Maricopa
Community Hallcraft West Side Estates 2
Direction Head south on N 67th Ave. Turn right onto W Missouri Ave. Turn left onto N 69th Ave. Turn right at the 1st cross street onto W Denton Ln. Home will be on the right.
Rooms
Other Rooms Library-Blt-in Bkcse, ExerciseSauna Room, Family Room, Arizona RoomLanai
Den/Bedroom Plus 5
Separate Den/Office Y
Interior
Interior Features Breakfast Bar, Pantry, Double Vanity, Full Bth Master Bdrm, High Speed Internet, Laminate Counters
Heating Mini Split, Electric, Ceiling, ENERGY STAR Qualified Equipment
Cooling Refrigeration, Programmable Thmstat, Mini Split, Ceiling Fan(s), ENERGY STAR Qualified Equipment
Flooring Carpet, Tile
Fireplaces Number No Fireplace
Fireplaces Type None
Fireplace No
Window Features ENERGY STAR Qualified Windows
SPA None
Laundry Wshr/Dry HookUp Only
Exterior
Exterior Feature Storage
Garage Dir Entry frm Garage, Electric Door Opener, Extnded Lngth Garage, Separate Strge Area
Garage Spaces 2.0
Garage Description 2.0
Fence Block, Wrought Iron, Wood
Pool None
Utilities Available SRP
Amenities Available None
Waterfront No
Roof Type Composition
Private Pool No
Building
Lot Description Desert Back, Desert Front
Story 1
Builder Name UNK
Sewer Public Sewer
Water City Water
Architectural Style Ranch
Structure Type Storage
New Construction Yes
Schools
Elementary Schools Bicentennial North School
Middle Schools Bicentennial North School
High Schools Glendale High School
School District Glendale Union High School District
Others
HOA Fee Include No Fees
Senior Community No
Tax ID 144-24-396
Ownership Fee Simple
Acceptable Financing Cash, Conventional
Horse Property N
Listing Terms Cash, Conventional
Financing VA
Read Less Info
Want to know what your home might be worth? Contact us for a FREE valuation!

Our team is ready to help you sell your home for the highest possible price ASAP

Copyright 2024 Arizona Regional Multiple Listing Service, Inc. All rights reserved.
Bought with Amazing AZ Homes







