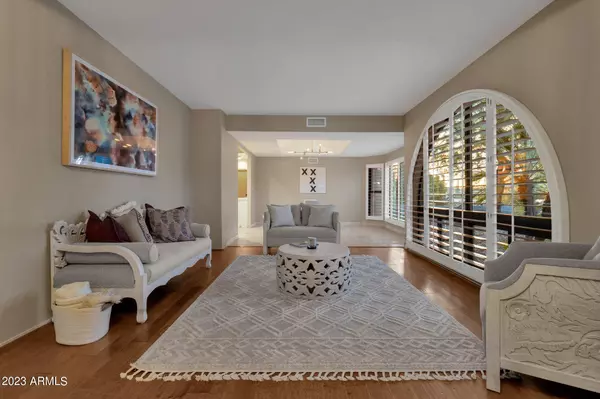$1,699,000
$1,795,000
5.3%For more information regarding the value of a property, please contact us for a free consultation.
4 Beds
3 Baths
3,012 SqFt
SOLD DATE : 02/15/2024
Key Details
Sold Price $1,699,000
Property Type Single Family Home
Sub Type Single Family - Detached
Listing Status Sold
Purchase Type For Sale
Square Footage 3,012 sqft
Price per Sqft $564
Subdivision Patterson Ranch
MLS Listing ID 6601234
Sold Date 02/15/24
Style Territorial/Santa Fe
Bedrooms 4
HOA Y/N No
Originating Board Arizona Regional Multiple Listing Service (ARMLS)
Year Built 1978
Annual Tax Amount $6,504
Tax Year 2022
Lot Size 0.858 Acres
Acres 0.86
Property Description
Welcome to your dream home! This stunning 4-bedroom, 3-bath residence is nestled in the highly sought-after Patterson Ranch community in the heart of Cactus Corridor, offering an exceptional blend of spacious living, equestrian amenities, all with NO HOA! Situated on nearly an acre of land, this property provides ample space for your family to thrive and entertain. Step inside and be greeted by an abundance of natural light that highlights the spacious open floor plan. The exquisite updates and architectural charm offer the perfect blend of luxury, comfort, and convenience. Gorgeous Turkish tumbled travertine flooring sweeps throughout the home with carpet warming up each bedroom. Beautiful hand scraped maple wood ceilings and beams keep the home feeling light and bright. The gourmet kitchen boasts high-end Viking stainless steel appliances, granite countertops, and ample cabinet space, making it a chef's delight. The inviting living area is perfect for relaxation or entertainment, with a cozy fireplace and seamless access to the beautifully landscaped backyard. Retreat to the spacious primary suite with its own fireplace, ensuite bathroom that features a spa tub and a large walk-in shower. Down the hall you'll find two additional bedrooms that provide flexibility for a growing family, a home office, or a fitness room. The fourth bedroom is in the west wing of the house and is the PERFECT guest suite with copper tile flooring and a unique, custom metal door. Step outside to your own private oasis, complete with a covered patio, lush greenery, a firepit, built in bbq, and a shimmering resort style pool creating a perfect setting for entertaining friends or kicking back and relaxing with your favorite beverage! The west side of the backyard provides plenty of space for you RV, outdoor toys, a future pickleball court and MORE! Head to the east side of the lot and check out the dedicated area for your four-legged companions! For horse enthusiasts, this home is a true gem. A well-maintained horse corral awaits, offering an ideal setting for horseback riding, training, or simply enjoying the tranquility of an equestrian lifestyle right in your own backyard. With its prime location in Patterson Ranch, you'll enjoy easy access to shopping, dining, schools, and all the amenities the Scottsdale area has to offer. This is a rare opportunity to own a piece of paradise in a thriving community without the constraints of HOA regulations. Don't miss the opportunity to make this stunning, unique property yours today!
Location
State AZ
County Maricopa
Community Patterson Ranch
Direction Hayden Rd & Cactus Rd. Head north from Cactus to Thunderbird, turn right on Thunderbird, left on 81st St, left on Gary Rd, Right on 80th Pl, Right on Redfield Rd to house on Right hand side.
Rooms
Other Rooms Family Room
Master Bedroom Split
Den/Bedroom Plus 4
Separate Den/Office N
Interior
Interior Features 9+ Flat Ceilings, Drink Wtr Filter Sys, No Interior Steps, Vaulted Ceiling(s), Kitchen Island, Pantry, Double Vanity, Full Bth Master Bdrm, Separate Shwr & Tub, Tub with Jets, High Speed Internet, Granite Counters
Heating Mini Split, Electric
Cooling Refrigeration, Programmable Thmstat, Mini Split, Ceiling Fan(s)
Flooring Carpet, Stone, Tile, Wood
Fireplaces Type 2 Fireplace, Fire Pit, Family Room, Master Bedroom
Fireplace Yes
Window Features Skylight(s),Double Pane Windows
SPA None
Exterior
Exterior Feature Circular Drive, Covered Patio(s), Patio, Private Yard, Built-in Barbecue
Parking Features Dir Entry frm Garage, Electric Door Opener, Extnded Lngth Garage, RV Gate, Temp Controlled, RV Access/Parking
Garage Spaces 3.0
Garage Description 3.0
Fence Other, Block
Pool Private
Utilities Available APS
Amenities Available Not Managed
View Mountain(s)
Roof Type Rolled/Hot Mop
Private Pool Yes
Building
Lot Description Sprinklers In Rear, Sprinklers In Front, Desert Back, Desert Front, Grass Back, Auto Timer H2O Front, Auto Timer H2O Back
Story 1
Builder Name Unknown
Sewer Septic in & Cnctd, Septic Tank
Water City Water
Architectural Style Territorial/Santa Fe
Structure Type Circular Drive,Covered Patio(s),Patio,Private Yard,Built-in Barbecue
New Construction No
Schools
Elementary Schools Sonoran Sky Elementary School - Scottsdale
Middle Schools Desert Shadows Middle School - Scottsdale
High Schools Horizon School
School District Paradise Valley Unified District
Others
HOA Fee Include No Fees
Senior Community No
Tax ID 215-54-075
Ownership Fee Simple
Acceptable Financing Cash, Conventional
Horse Property Y
Horse Feature Corral(s), Stall
Listing Terms Cash, Conventional
Financing Conventional
Read Less Info
Want to know what your home might be worth? Contact us for a FREE valuation!

Our team is ready to help you sell your home for the highest possible price ASAP

Copyright 2024 Arizona Regional Multiple Listing Service, Inc. All rights reserved.
Bought with Jason Mitchell Real Estate







