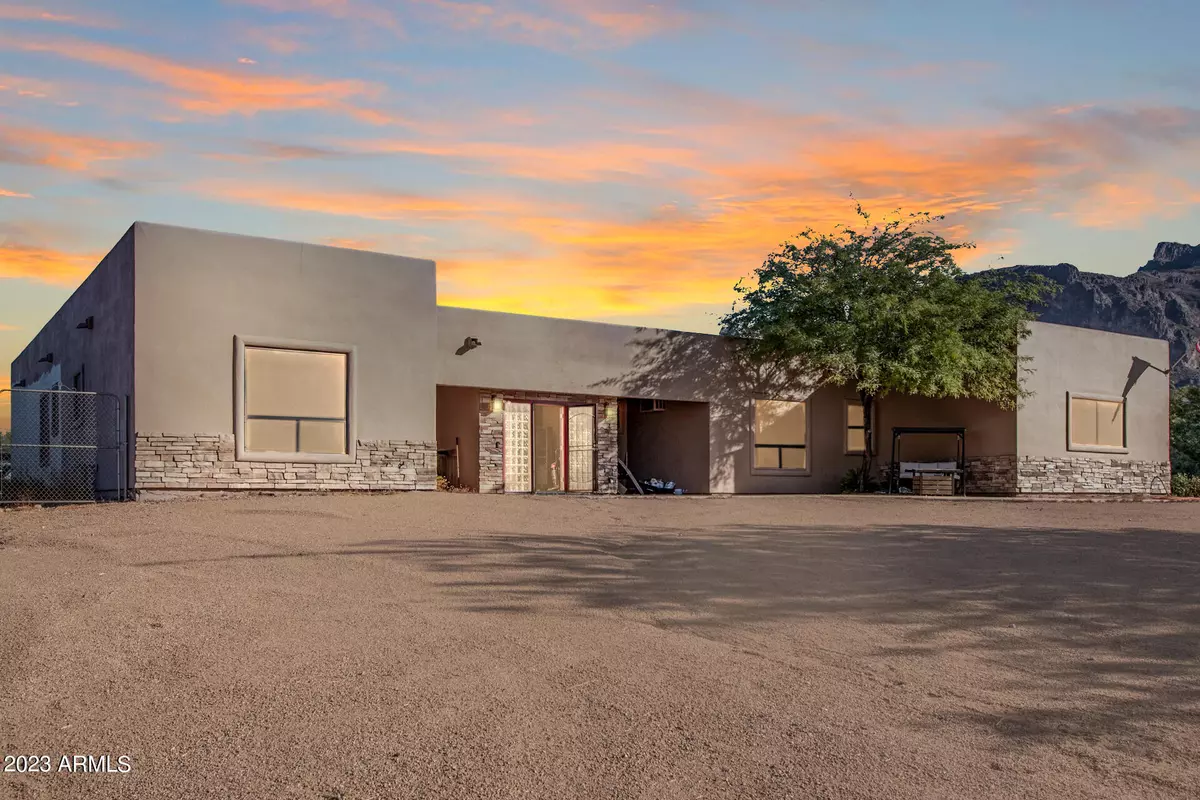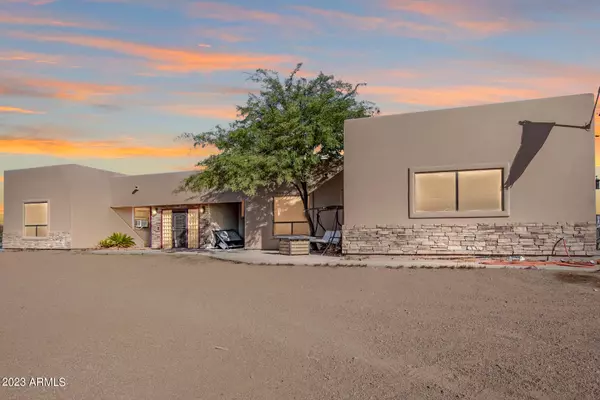$620,000
$620,000
For more information regarding the value of a property, please contact us for a free consultation.
4 Beds
4.5 Baths
3,526 SqFt
SOLD DATE : 02/23/2024
Key Details
Sold Price $620,000
Property Type Single Family Home
Sub Type Single Family - Detached
Listing Status Sold
Purchase Type For Sale
Square Footage 3,526 sqft
Price per Sqft $175
Subdivision S13 T1N R8E
MLS Listing ID 6627167
Sold Date 02/23/24
Style Territorial/Santa Fe
Bedrooms 4
HOA Y/N No
Originating Board Arizona Regional Multiple Listing Service (ARMLS)
Year Built 2006
Annual Tax Amount $3,404
Tax Year 2023
Lot Size 1.251 Acres
Acres 1.25
Property Description
HUGE PROFIT POTENTIAL w/ a Mountain View!! Calling all contractors, handymen, investors, or homeowners who want to build some sweat equity! This sprawling home featuring 4 master bedrooms situated right next to Superstition mountain is the one! Nestled on a generous 1.25-acre plot, this gem boasts a 3-car garage, horse privileges, and vast space for all your toys. Discover a great room graced with vaulted ceilings that feature airy ambiance, complemented by recessed lighting, tile flooring, and the warmth of a gas fireplace. The kitchen features ample storage, granite countertops, a wall oven, and a peninsula w/a breakfast bar, and a central island. Bask in the glow of the breakfast room with glass doors that usher in the beauty of the Arizona sky. Huge opportunity do NOT delay on thi The spacious owner's suite holds space for a sitting area and glass doors that not only welcome natural light but also provide direct access to the backyard. The ensuite has a broad vanity sporting dual sinks set in granite, a walk-in shower, and a bountiful walk-in closet. Privacy & convenience are assured, as each bedroom comes complete with its own bathroom & walk-in closet. The covered patio is the perfect stage to contemplate the stunning Superstition Mountains, offering a spectacular setting for outdoor gatherings & dining. The vast backyard stands as your canvas, ready to be transformed into your personal oasis, where vibrant sunsets and serene sunrises create an ever-changing backdrop. This home is a raw jewel, awaiting a touch of tender love and care to reveal its full splendor. Turn this house into your home. Act now!
Location
State AZ
County Pinal
Community S13 T1N R8E
Direction Head north on S Mountain View Rd, Turn right onto E Superstition Blvd. Property will be on the left.
Rooms
Other Rooms Great Room
Den/Bedroom Plus 4
Separate Den/Office N
Interior
Interior Features Eat-in Kitchen, Breakfast Bar, No Interior Steps, Vaulted Ceiling(s), Kitchen Island, 3/4 Bath Master Bdrm, Double Vanity, High Speed Internet, Granite Counters
Heating Electric, Natural Gas
Cooling Refrigeration, Ceiling Fan(s)
Flooring Carpet, Tile
Fireplaces Type 1 Fireplace, Living Room
Fireplace Yes
SPA None
Exterior
Exterior Feature Covered Patio(s)
Parking Features Dir Entry frm Garage, Electric Door Opener
Garage Spaces 3.0
Garage Description 3.0
Fence Chain Link
Pool None
Utilities Available SRP
Amenities Available None
Roof Type Composition,Built-Up
Private Pool No
Building
Lot Description Natural Desert Back, Dirt Front, Dirt Back, Natural Desert Front
Story 1
Builder Name Unknown
Sewer Septic in & Cnctd, Septic Tank
Water Pvt Water Company
Architectural Style Territorial/Santa Fe
Structure Type Covered Patio(s)
New Construction No
Schools
Elementary Schools Desert Vista Elementary School
Middle Schools Smith Junior High School
High Schools Apache Junction High School
School District Apache Junction Unified District
Others
HOA Fee Include No Fees
Senior Community No
Tax ID 100-21-064-B
Ownership Fee Simple
Acceptable Financing Conventional, FHA, VA Loan
Horse Property Y
Listing Terms Conventional, FHA, VA Loan
Financing Conventional
Read Less Info
Want to know what your home might be worth? Contact us for a FREE valuation!

Our team is ready to help you sell your home for the highest possible price ASAP

Copyright 2025 Arizona Regional Multiple Listing Service, Inc. All rights reserved.
Bought with RENU Property Mgt Arizona, LLC







