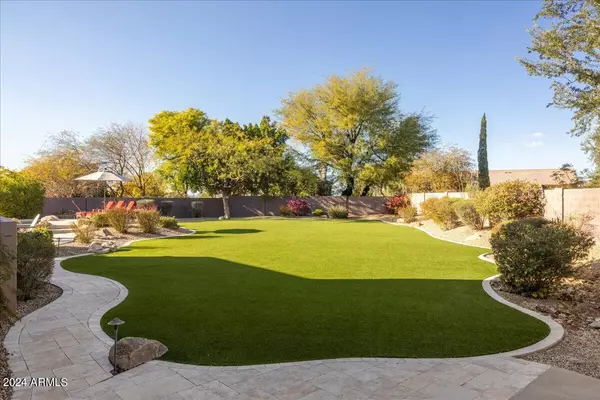$2,195,000
$2,195,000
For more information regarding the value of a property, please contact us for a free consultation.
5 Beds
4 Baths
3,924 SqFt
SOLD DATE : 03/27/2024
Key Details
Sold Price $2,195,000
Property Type Single Family Home
Sub Type Single Family - Detached
Listing Status Sold
Purchase Type For Sale
Square Footage 3,924 sqft
Price per Sqft $559
Subdivision Mcdowell Mountain Ranch
MLS Listing ID 6662305
Sold Date 03/27/24
Style Spanish
Bedrooms 5
HOA Fees $87/qua
HOA Y/N Yes
Originating Board Arizona Regional Multiple Listing Service (ARMLS)
Year Built 1999
Annual Tax Amount $5,865
Tax Year 2023
Lot Size 0.408 Acres
Acres 0.41
Property Description
Discover the epitome of luxury living in this exquisite family residence, nestled on an expansive and serene cul-de-sac plot. This home has undergone a comprehensive transformation from 2018 to 2021, featuring a state-of-the-art kitchen, modern bathrooms, and elegant hardwood floors throughout. The heart of this home is its gourmet kitchen, boasting an oversized island with leathered granite, a breakfast bar, a sophisticated wet bar complete with a wine cooler, a walk-in pantry, a Sub-Zero 30'' refrigerator and a 26'' freezer, KitchenAid induction stove top, oven & microwave/convection oven. The outdoor space is an entertainer's paradise, featuring a heated pebble sheen pool & spa, a built-in BBQ island with a DCS grill, LED lighting, a gas fire pit, and a spacious covered patio. The newly installed synthetic lawn enhances the lush, green landscape, perfectly complementing the breathtaking McDowell Mountains backdrop that basks in the glow of the sunset.
Inside, the spacious family room is a cozy retreat with its stacked stone gas fireplace, built-in entertainment niche with surround sound, creating the perfect ambiance for relaxation and gatherings. Advanced technology enhances this home's security and convenience, including a Control 4 system, 5 surrounding security cameras, newly installed roof in 2015, and a new water heater in 2020. Additional luxuries include automatic sunscreens on the patio and new motorized shades in both the family room and kitchen. The garage is a masterpiece of functionality and design, equipped with motorized ceiling-mounted storage, built-in cabinets, and a workbench, making it an ideal haven for any enthusiast.Situated in a coveted location, this home offers easy access to a selection of restaurants, a community center, and top-rated schools, ensuring the perfect blend of convenience and luxury. Don't miss the opportunity to own this magnificent home in a highly desirable neighborhood.
Location
State AZ
County Maricopa
Community Mcdowell Mountain Ranch
Direction Head east from Thompson Peak on MMR Rd to 105th St and turn right. Turn left onto Butherus. Go through gate and turn left on 3rd cul-de-sac on your left.
Rooms
Other Rooms Library-Blt-in Bkcse, Loft, Family Room
Master Bedroom Upstairs
Den/Bedroom Plus 8
Separate Den/Office Y
Interior
Interior Features Upstairs, Eat-in Kitchen, Breakfast Bar, 9+ Flat Ceilings, Central Vacuum, Fire Sprinklers, No Interior Steps, Wet Bar, Kitchen Island, Double Vanity, Full Bth Master Bdrm, Separate Shwr & Tub, High Speed Internet, Smart Home, Granite Counters
Heating Electric
Cooling Refrigeration, Programmable Thmstat, Ceiling Fan(s)
Flooring Carpet, Tile, Wood
Fireplaces Type 1 Fireplace, Fire Pit, Family Room, Gas
Fireplace Yes
Window Features Double Pane Windows
SPA Heated,Private
Exterior
Exterior Feature Covered Patio(s), Playground, Patio, Private Yard, Built-in Barbecue
Garage Attch'd Gar Cabinets, Dir Entry frm Garage, Electric Door Opener
Garage Spaces 3.0
Garage Description 3.0
Fence Block
Pool Variable Speed Pump, Diving Pool, Heated, Private
Community Features Gated Community, Community Spa Htd, Community Pool Htd, Golf, Tennis Court(s), Playground, Biking/Walking Path, Clubhouse
Utilities Available APS, SW Gas
Amenities Available Management
View City Lights, Mountain(s)
Roof Type Tile
Private Pool Yes
Building
Lot Description Desert Front, Cul-De-Sac, Synthetic Grass Back, Auto Timer H2O Front, Auto Timer H2O Back
Story 2
Builder Name UDC
Sewer Public Sewer
Water City Water
Architectural Style Spanish
Structure Type Covered Patio(s),Playground,Patio,Private Yard,Built-in Barbecue
New Construction No
Schools
Elementary Schools Desert Canyon Elementary
Middle Schools Desert Canyon Middle School
High Schools Desert Mountain High School
School District Scottsdale Unified District
Others
HOA Name McDowell Mtn Ranch
HOA Fee Include Maintenance Grounds,Street Maint
Senior Community No
Tax ID 217-61-605
Ownership Fee Simple
Acceptable Financing Conventional, VA Loan
Horse Property N
Listing Terms Conventional, VA Loan
Financing Conventional
Read Less Info
Want to know what your home might be worth? Contact us for a FREE valuation!

Our team is ready to help you sell your home for the highest possible price ASAP

Copyright 2024 Arizona Regional Multiple Listing Service, Inc. All rights reserved.
Bought with RETSY







