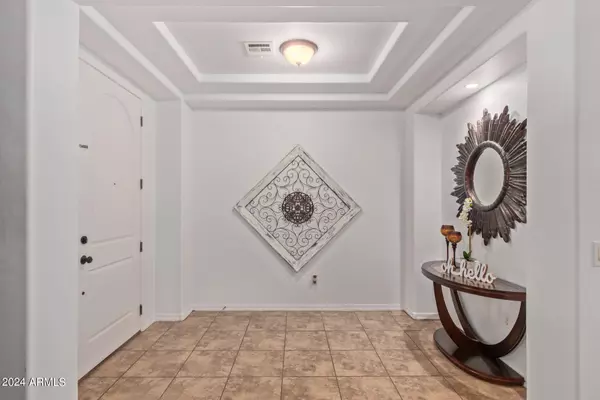$565,000
$550,000
2.7%For more information regarding the value of a property, please contact us for a free consultation.
5 Beds
3 Baths
3,683 SqFt
SOLD DATE : 06/27/2024
Key Details
Sold Price $565,000
Property Type Single Family Home
Sub Type Single Family - Detached
Listing Status Sold
Purchase Type For Sale
Square Footage 3,683 sqft
Price per Sqft $153
Subdivision Vineyard Commons
MLS Listing ID 6707427
Sold Date 06/27/24
Bedrooms 5
HOA Fees $86/mo
HOA Y/N Yes
Originating Board Arizona Regional Multiple Listing Service (ARMLS)
Year Built 2005
Annual Tax Amount $2,977
Tax Year 2023
Lot Size 6,050 Sqft
Acres 0.14
Property Description
Welcome to your Oasis at Vineyard Commons! This captivating 5-bed, 3-bath home boasts a unique layout, featuring a first-floor jr. or in-law suite, an addl. bdrm & full bath. With two spacious living rooms & sprawling loft, versatility & luxury abound. Impressive 24-ft ceilings & majestic fireplace, setting the tone for grandeur. Gourmet kitchen is a chef's dream, w/ oversized island, granite countertops, double wall ovens, walk-in pantry, ss appliances, built-in laundry chute & ample cabinet space. Retreat to the master suite, cozy sitting area, lavish bath featuring double vanity, walk-up shell-shaped tub with elegant pillars, generously sized walk-in shower, & master closet.Outside, entertain guests by Pebble-Tec pool, complete with soothing water feature. Don't let this one slip away!
Location
State AZ
County Maricopa
Community Vineyard Commons
Direction From intersection go south on 43rd ave, East on Vineyard Rd, N on 40th Ave, West on Saint Kateri . Home is on North side of the street.
Rooms
Other Rooms Loft, Family Room
Master Bedroom Split
Den/Bedroom Plus 7
Separate Den/Office Y
Interior
Interior Features Upstairs, Eat-in Kitchen, Breakfast Bar, Furnished(See Rmrks), Vaulted Ceiling(s), Kitchen Island, Double Vanity, Full Bth Master Bdrm, Separate Shwr & Tub, High Speed Internet, Granite Counters
Heating Natural Gas
Cooling Refrigeration, Programmable Thmstat, Ceiling Fan(s)
Flooring Carpet, Laminate, Tile
Fireplaces Type 1 Fireplace, Family Room, Gas
Fireplace Yes
SPA None
Laundry WshrDry HookUp Only
Exterior
Exterior Feature Balcony, Covered Patio(s)
Garage Electric Door Opener
Garage Spaces 2.0
Garage Description 2.0
Fence Block
Pool Private
Community Features Playground, Biking/Walking Path
Utilities Available SRP, SW Gas
Roof Type Tile
Private Pool Yes
Building
Lot Description Sprinklers In Rear, Sprinklers In Front, Desert Back, Grass Front
Story 2
Builder Name Trend Homes
Sewer Public Sewer
Water City Water
Structure Type Balcony,Covered Patio(s)
New Construction No
Schools
Elementary Schools Laveen Elementary School
Middle Schools Phoenix Union Cyber High School
High Schools Cesar Chavez High School
School District Phoenix Union High School District
Others
HOA Name Vineyard Commons HOA
HOA Fee Include Maintenance Grounds
Senior Community No
Tax ID 105-90-434
Ownership Fee Simple
Acceptable Financing Conventional, FHA, VA Loan
Horse Property N
Listing Terms Conventional, FHA, VA Loan
Financing Conventional
Read Less Info
Want to know what your home might be worth? Contact us for a FREE valuation!

Our team is ready to help you sell your home for the highest possible price ASAP

Copyright 2024 Arizona Regional Multiple Listing Service, Inc. All rights reserved.
Bought with HomeSmart







