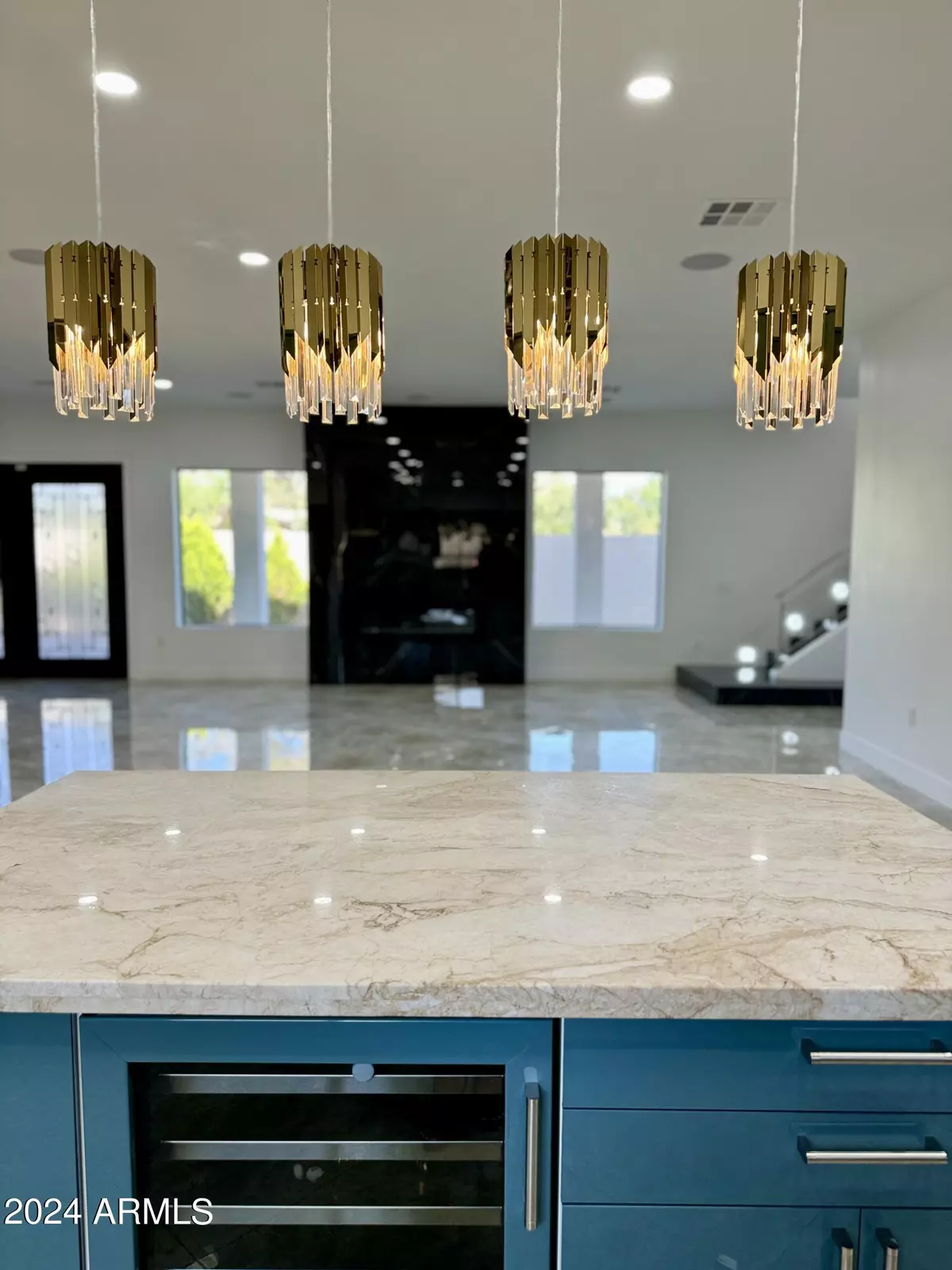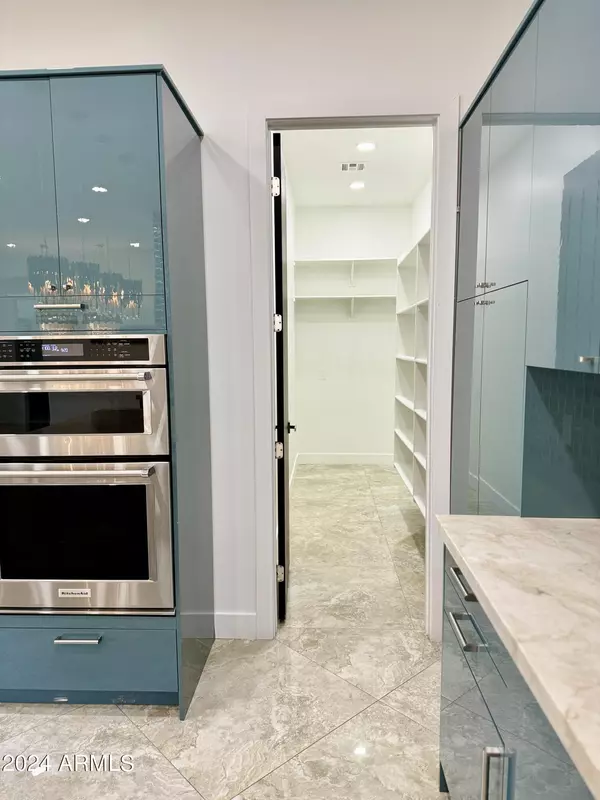$910,000
$899,900
1.1%For more information regarding the value of a property, please contact us for a free consultation.
3 Beds
3 Baths
2,648 SqFt
SOLD DATE : 07/16/2024
Key Details
Sold Price $910,000
Property Type Single Family Home
Sub Type Single Family - Detached
Listing Status Sold
Purchase Type For Sale
Square Footage 2,648 sqft
Price per Sqft $343
Subdivision Palm Heights 3
MLS Listing ID 6698518
Sold Date 07/16/24
Style Contemporary
Bedrooms 3
HOA Y/N No
Originating Board Arizona Regional Multiple Listing Service (ARMLS)
Year Built 2017
Annual Tax Amount $3,992
Tax Year 2023
Lot Size 8,390 Sqft
Acres 0.19
Property Description
Nestled within the sought-after Palm Heights neighborhood in North Central Phoenix, this delightful home is luxurious, modern and comfortable. As you step inside, the bright and spacious living area welcomes you with its fusion of contemporary flair and timeless elegance. With an open floor plan seamlessly connecting the living room, dining area, and gourmet kitchen, this home provides an ideal setting for daily living and hosting gatherings. The fully equipped outdoor kitchen stands out with its stainless steel appliances, outdoor sink, stove, grill, smoker, oven, mini fridge and did I mention the salt water heated pool that can be enjoyed all year long? Don't wait, come see this beauty for yourself! AND TAKE ADVANTAGE OF THE 1% RATE BUY DOWN CREDIT OFFERED BY SELLERS.
Location
State AZ
County Maricopa
Community Palm Heights 3
Direction From Northern, travel south, turn right on Hayward. Home is located on left hand side.
Rooms
Master Bedroom Upstairs
Den/Bedroom Plus 4
Separate Den/Office Y
Interior
Interior Features Upstairs, Eat-in Kitchen, Kitchen Island, Pantry, Double Vanity, Full Bth Master Bdrm, Separate Shwr & Tub, Tub with Jets, Granite Counters
Heating Mini Split, Ceiling
Cooling Refrigeration, Programmable Thmstat, Ceiling Fan(s)
Flooring Stone
Fireplaces Type 1 Fireplace, 2 Fireplace, 3+ Fireplace, Family Room, Master Bedroom
Fireplace Yes
Window Features Dual Pane
SPA None
Laundry WshrDry HookUp Only
Exterior
Exterior Feature Balcony, Covered Patio(s), Gazebo/Ramada, Misting System, Patio, Private Yard, Built-in Barbecue, RV Hookup
Garage Attch'd Gar Cabinets, Dir Entry frm Garage, Electric Door Opener, RV Gate, RV Access/Parking, Gated
Garage Spaces 2.0
Carport Spaces 2
Garage Description 2.0
Fence Block
Pool Heated, Private
Utilities Available APS, SW Gas
Amenities Available Not Managed, None
Waterfront No
View City Lights, Mountain(s)
Roof Type Foam
Private Pool Yes
Building
Lot Description Sprinklers In Front, Corner Lot, Synthetic Grass Frnt
Story 2
Builder Name Custom Builder
Sewer Public Sewer
Water City Water
Architectural Style Contemporary
Structure Type Balcony,Covered Patio(s),Gazebo/Ramada,Misting System,Patio,Private Yard,Built-in Barbecue,RV Hookup
New Construction Yes
Schools
Elementary Schools Madison Elementary School
Middle Schools Madison #1 Middle School
High Schools Madison #1 Middle School
School District Phoenix Union High School District
Others
HOA Fee Include No Fees
Senior Community No
Tax ID 160-45-012-A
Ownership Fee Simple
Acceptable Financing Conventional, 1031 Exchange, VA Loan
Horse Property N
Listing Terms Conventional, 1031 Exchange, VA Loan
Financing Conventional
Read Less Info
Want to know what your home might be worth? Contact us for a FREE valuation!

Our team is ready to help you sell your home for the highest possible price ASAP

Copyright 2024 Arizona Regional Multiple Listing Service, Inc. All rights reserved.
Bought with 1912 Realty







