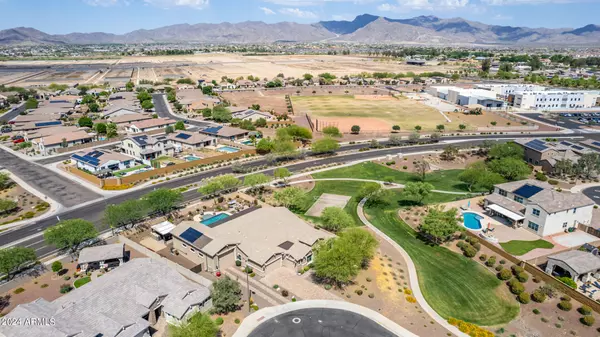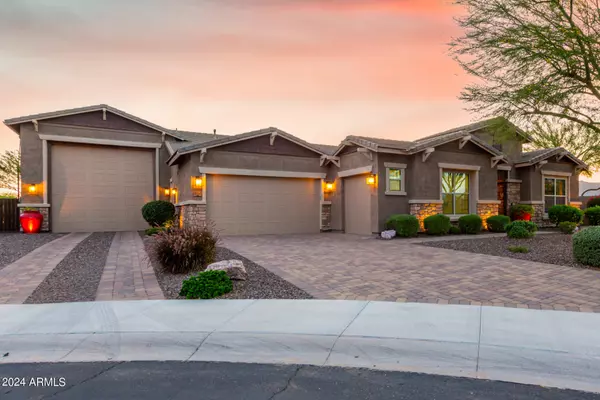$970,000
$980,000
1.0%For more information regarding the value of a property, please contact us for a free consultation.
3 Beds
3 Baths
3,245 SqFt
SOLD DATE : 07/31/2024
Key Details
Sold Price $970,000
Property Type Single Family Home
Sub Type Single Family - Detached
Listing Status Sold
Purchase Type For Sale
Square Footage 3,245 sqft
Price per Sqft $298
Subdivision Sedella Parcel 4C
MLS Listing ID 6706867
Sold Date 07/31/24
Style Santa Barbara/Tuscan
Bedrooms 3
HOA Fees $141/mo
HOA Y/N Yes
Originating Board Arizona Regional Multiple Listing Service (ARMLS)
Year Built 2016
Annual Tax Amount $3,832
Tax Year 2023
Lot Size 0.421 Acres
Acres 0.42
Property Description
Welcome to your dream home! A few upgrades include: a 3-car garage + a 20'x50' RV Garage with an attached RV gate, a brand new A/C system, a luxury saltwater pool, low-profile paid-off solar, a Chef's Kitchen with custom pull-out cabinet slides, and a second guest/teen quarters family room. This home is situated on a corner lot bordering a lush green belt with a sand volleyball court a stone's throw away from the highly-rated Belen Soto Elementary School K-8.
Upon entering, you'll be greeted by the grandeur of a custom 12' ceiling in the main living area, setting the tone for elegance throughout. The chef's kitchen includes beautiful white shaker cabinets with sprawling granite countertops, an oversized walk-in pantry, and a built-in wine bar featuring custom tile-work with not one, but two wine coolers.
Entertaining is a breeze with the saltwater Pebble Tec pool, boasting an 8 ft baja deck and fountains, alongside a cabana equipped with electricity, overhead fans, and a built-in 4-burner grill with travertine countertops. Whether you're hosting a poolside soirée or a barbecue with friends, this outdoor oasis has you covered.
For those with a passion for adventure, the 20'x50' RV garage is a game-changer, complete with built-in cabinets, a workbench, and a large storage loft. And with the added convenience of your paid off, low-profile solar system, you can enjoy energy savings around the clock.
But the perks don't stop there. This home also features a private front courtyard with a pergola, surround sound, a working fountain, and a custom security gate, providing the perfect spot for relaxation and tranquility. Plus, the full-length back patio pergola with matching sunshades offers the ideal setting for alfresco dining or enjoying the serene Arizona evenings.
With only a single shared wall with neighbors, this home offers the ultimate in privacy and serenity. Don't miss your chance to make this exquisite property your own!
Location
State AZ
County Maricopa
Community Sedella Parcel 4C
Direction Loop 303, W. Indian School Rd. exit and travel west past N. Citrus Rd. Turn north on N. Sedella Pkwy. 2nd left on N. La Maroma Dr. Right on N. 183rd Dr. Left on W. Heatherbrae Dr to home on corner
Rooms
Other Rooms Library-Blt-in Bkcse, Separate Workshop, Great Room, Family Room, BonusGame Room
Master Bedroom Split
Den/Bedroom Plus 6
Separate Den/Office Y
Interior
Interior Features Eat-in Kitchen, Breakfast Bar, 9+ Flat Ceilings, Furnished(See Rmrks), No Interior Steps, Kitchen Island, Double Vanity, Full Bth Master Bdrm, Separate Shwr & Tub, Tub with Jets, High Speed Internet, Granite Counters
Heating Ceiling
Cooling Refrigeration, Programmable Thmstat, Ceiling Fan(s)
Flooring Carpet, Tile
Fireplaces Type Exterior Fireplace, Gas
Fireplace Yes
Window Features Sunscreen(s),Dual Pane,Tinted Windows
SPA None
Exterior
Exterior Feature Covered Patio(s), Playground, Gazebo/Ramada, Private Yard, Sport Court(s), Storage, Built-in Barbecue
Garage Attch'd Gar Cabinets, Dir Entry frm Garage, Electric Door Opener, Over Height Garage, RV Gate, Separate Strge Area, RV Access/Parking, Gated, RV Garage
Garage Spaces 5.0
Garage Description 5.0
Fence Block
Pool Private
Community Features Gated Community, Near Bus Stop, Playground, Biking/Walking Path
Utilities Available APS, SW Gas
Amenities Available Management, Rental OK (See Rmks)
Waterfront No
View Mountain(s)
Roof Type Tile
Private Pool Yes
Building
Lot Description Sprinklers In Rear, Sprinklers In Front, Corner Lot, Desert Back, Desert Front, Synthetic Grass Back, Auto Timer H2O Front, Auto Timer H2O Back
Story 1
Builder Name MERITAGE HOMES
Sewer Public Sewer
Water City Water
Architectural Style Santa Barbara/Tuscan
Structure Type Covered Patio(s),Playground,Gazebo/Ramada,Private Yard,Sport Court(s),Storage,Built-in Barbecue
New Construction Yes
Schools
Elementary Schools Belen Soto Elementary School
Middle Schools Belen Soto Elementary School
High Schools Canyon View High School
School District Agua Fria Union High School District
Others
HOA Name Sedella Master Commu
HOA Fee Include Maintenance Grounds,Street Maint
Senior Community No
Tax ID 502-30-350
Ownership Fee Simple
Acceptable Financing Buy Down Subsidy, Conventional, FHA, VA Loan
Horse Property N
Listing Terms Buy Down Subsidy, Conventional, FHA, VA Loan
Financing Cash
Read Less Info
Want to know what your home might be worth? Contact us for a FREE valuation!

Our team is ready to help you sell your home for the highest possible price ASAP

Copyright 2024 Arizona Regional Multiple Listing Service, Inc. All rights reserved.
Bought with Realty Executives







