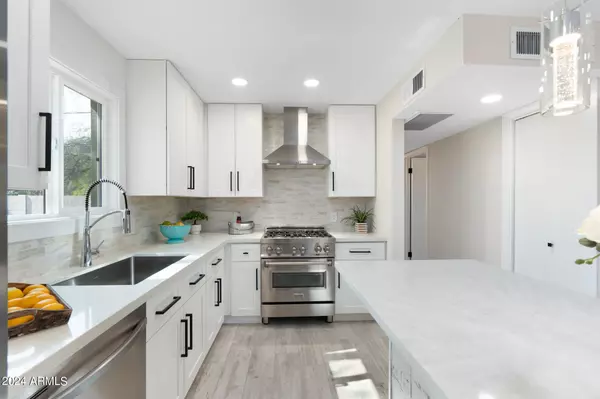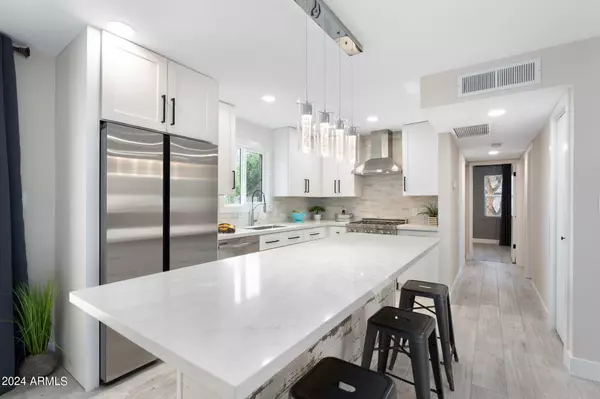$455,000
$448,000
1.6%For more information regarding the value of a property, please contact us for a free consultation.
3 Beds
2 Baths
1,220 SqFt
SOLD DATE : 08/26/2024
Key Details
Sold Price $455,000
Property Type Single Family Home
Sub Type Single Family - Detached
Listing Status Sold
Purchase Type For Sale
Square Footage 1,220 sqft
Price per Sqft $372
Subdivision Villa Maria 3
MLS Listing ID 6741032
Sold Date 08/26/24
Style Ranch
Bedrooms 3
HOA Y/N No
Originating Board Arizona Regional Multiple Listing Service (ARMLS)
Year Built 1971
Annual Tax Amount $1,153
Tax Year 2023
Lot Size 0.351 Acres
Acres 0.35
Property Description
Designer Remodel on a massive lot! This top-to-bottom remodeled property is a rare find. You'll be amazed at the quality of work, with no detail left untouched. The gourmet kitchen features brand new appliances, including a 6-burner gas stove, quartz countertops and brand new cabinets. The open layout is prefect for family gatherings. Spacious living areas are flooded with natural light thanks to the new dual pane vinyl windows that highlight the new luxury flooring throughout. The massive 15.3K sf lot is the crown jewel of this property. Whether you dream of creating a garden oasis, horse property, or having ample space for RV parking/recreational toys, this lot offers endless potential. Don't miss the opportunity to make this stunning property your own! NO HOA
Location
State AZ
County Maricopa
Community Villa Maria 3
Rooms
Den/Bedroom Plus 3
Separate Den/Office N
Interior
Interior Features Eat-in Kitchen, Breakfast Bar, Double Vanity, Full Bth Master Bdrm, High Speed Internet
Heating Electric, Natural Gas
Cooling ENERGY STAR Qualified Equipment
Flooring Laminate, Tile
Fireplaces Type Living Room
Fireplace Yes
Window Features Dual Pane,ENERGY STAR Qualified Windows,Low-E
SPA None
Exterior
Exterior Feature Covered Patio(s), Patio, Storage
Garage RV Gate, RV Access/Parking
Garage Spaces 2.0
Garage Description 2.0
Fence Block, Chain Link
Pool None
Utilities Available City Gas, APS
Amenities Available None
Waterfront No
Roof Type Composition
Accessibility Zero-Grade Entry, Lever Handles, Bath Scald Ctrl Fct, Bath Raised Toilet, Bath Lever Faucets, Accessible Hallway(s)
Private Pool No
Building
Lot Description Alley, Gravel/Stone Front, Gravel/Stone Back
Story 1
Builder Name Unknown
Sewer Septic in & Cnctd, Septic Tank
Water City Water
Architectural Style Ranch
Structure Type Covered Patio(s),Patio,Storage
Schools
Elementary Schools Foothills Elementary School - Phoenix
Middle Schools Explorer Middle School
High Schools Paradise Valley High School
School District Paradise Valley Unified District
Others
HOA Fee Include Other (See Remarks)
Senior Community No
Tax ID 215-16-016
Ownership Fee Simple
Acceptable Financing Conventional, FHA, VA Loan
Horse Property Y
Horse Feature Other
Listing Terms Conventional, FHA, VA Loan
Financing Conventional
Special Listing Condition Owner/Agent
Read Less Info
Want to know what your home might be worth? Contact us for a FREE valuation!

Our team is ready to help you sell your home for the highest possible price ASAP

Copyright 2024 Arizona Regional Multiple Listing Service, Inc. All rights reserved.
Bought with Realty ONE Group







