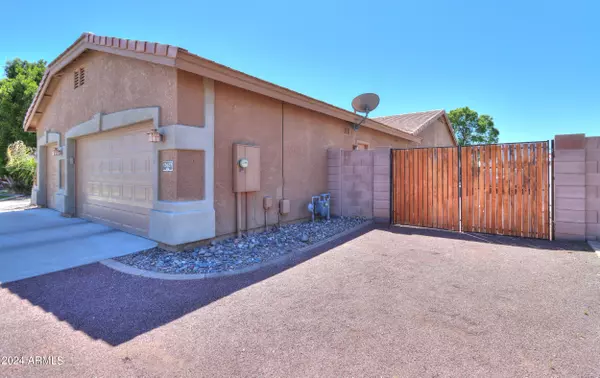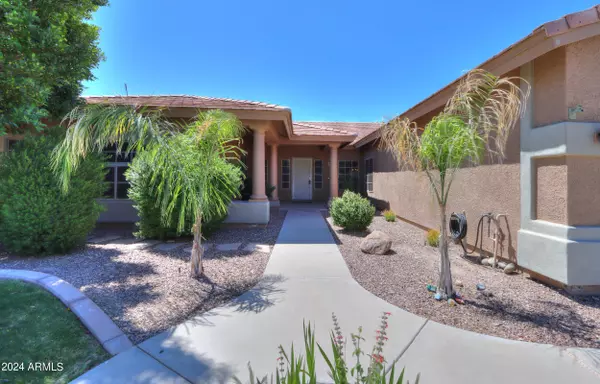$775,000
$799,000
3.0%For more information regarding the value of a property, please contact us for a free consultation.
5 Beds
3.5 Baths
3,749 SqFt
SOLD DATE : 09/25/2024
Key Details
Sold Price $775,000
Property Type Single Family Home
Sub Type Single Family - Detached
Listing Status Sold
Purchase Type For Sale
Square Footage 3,749 sqft
Price per Sqft $206
Subdivision Dreaming Summit Unit 3A
MLS Listing ID 6689216
Sold Date 09/25/24
Style Ranch
Bedrooms 5
HOA Fees $185/mo
HOA Y/N Yes
Originating Board Arizona Regional Multiple Listing Service (ARMLS)
Year Built 2003
Annual Tax Amount $3,816
Tax Year 2023
Lot Size 0.443 Acres
Acres 0.44
Property Description
Welcome to your ideal home in the sought-after Dreaming Summit subdivision of Litchfield Park! This impeccably maintained residence spans 3,749 square feet on nearly half an acre. With five bedrooms, 3.5 baths, and a three-car garage, there's abundant space for family and guests. The expansive primary bedroom includes a seating area, while the fifth bedroom boasts an en suite bathroom, perfect for guests or as in-law quarters. A well-appointed den with built-ins offers an ideal space for a home office or study. The heart of the home is the spacious open kitchen with ample countertops, overlooking the family room with vaulted ceilings and a cozy fireplace, creating a warm atmosphere for gatherings. Step outside to your private oasis in the expansive backyard (continue to add'l remarks) featuring built-in raised planters, mature landscaping, fruit trees, and a fenced pool, ideal for enjoying the Arizona sunshine. An RV gate and extra-wide side yard with two sheds cater to all your storage needs. Located in a gated community, this home offers security and peace of mind, with proximity to shopping, dining, and entertainment options. Don't miss the chance to make this stunning property your own!
Location
State AZ
County Maricopa
Community Dreaming Summit Unit 3A
Direction North on Dysart, Left (west) on Missouri, Left on Missouri again at stop sign, Left on 136th Dr to gate, Right on Denton, Left on 137th Ave, Left on Vermont to home on the right.
Rooms
Other Rooms Library-Blt-in Bkcse, Family Room
Master Bedroom Split
Den/Bedroom Plus 7
Separate Den/Office Y
Interior
Interior Features Eat-in Kitchen, Breakfast Bar, Vaulted Ceiling(s), Pantry, Double Vanity, Full Bth Master Bdrm, Separate Shwr & Tub, High Speed Internet
Heating Natural Gas
Cooling Refrigeration, Ceiling Fan(s)
Flooring Carpet, Laminate, Tile
Fireplaces Number 1 Fireplace
Fireplaces Type 1 Fireplace, Family Room, Gas
Fireplace Yes
Window Features Sunscreen(s),Dual Pane
SPA Heated,Private
Laundry WshrDry HookUp Only
Exterior
Exterior Feature Covered Patio(s), Patio, Private Yard
Garage Electric Door Opener, RV Gate
Garage Spaces 3.0
Garage Description 3.0
Fence Block
Pool Fenced, Private
Community Features Gated Community, Playground, Biking/Walking Path
Amenities Available Management, Rental OK (See Rmks)
Waterfront No
Roof Type Tile
Private Pool Yes
Building
Lot Description Sprinklers In Rear, Sprinklers In Front, Grass Front, Grass Back, Auto Timer H2O Front, Auto Timer H2O Back
Story 1
Builder Name Hancock Beazer
Sewer Public Sewer
Water Pvt Water Company
Architectural Style Ranch
Structure Type Covered Patio(s),Patio,Private Yard
New Construction Yes
Schools
Elementary Schools Dreaming Summit Elementary
Middle Schools L. Thomas Heck Middle School
High Schools Millennium High School
School District Agua Fria Union High School District
Others
HOA Name Dreaming Summit
HOA Fee Include Maintenance Grounds,Other (See Remarks),Street Maint,Water
Senior Community No
Tax ID 508-08-169
Ownership Fee Simple
Acceptable Financing Conventional, FHA, VA Loan
Horse Property N
Listing Terms Conventional, FHA, VA Loan
Financing Other
Read Less Info
Want to know what your home might be worth? Contact us for a FREE valuation!

Our team is ready to help you sell your home for the highest possible price ASAP

Copyright 2024 Arizona Regional Multiple Listing Service, Inc. All rights reserved.
Bought with My Home Group Real Estate







