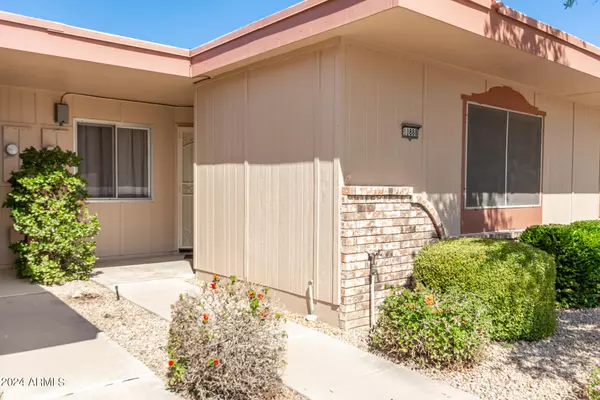$218,900
$218,900
For more information regarding the value of a property, please contact us for a free consultation.
2 Beds
1 Bath
1,142 SqFt
SOLD DATE : 09/27/2024
Key Details
Sold Price $218,900
Property Type Townhouse
Sub Type Townhouse
Listing Status Sold
Purchase Type For Sale
Square Footage 1,142 sqft
Price per Sqft $191
Subdivision Sun City Unit 17J
MLS Listing ID 6681595
Sold Date 09/27/24
Style Ranch
Bedrooms 2
HOA Fees $178/mo
HOA Y/N Yes
Originating Board Arizona Regional Multiple Listing Service (ARMLS)
Year Built 1974
Annual Tax Amount $541
Tax Year 2023
Lot Size 219 Sqft
Acres 0.01
Property Description
Welcome to this delightful townhome in the serene adult community of Sun City, featuring a convenient 2-car garage. Step inside to find inviting wood-look flooring that leads you through a cozy living/dining area. The kitchen showcases custom white cabinetry, built-in appliances, an accented backsplash, granite counters, and a quaint breakfast nook for morning delights. Retreat to the tranquil main bedroom, which boasts a walk-in closet. The backyard is a peaceful haven, offering a covered patio and a sitting area - an ideal setting for sipping your favorite beverage and unwinding. The neighborhood's amenities are sure to enhance your lifestyle, including a pool, spa, fitness center, and more. This gem is ready to provide a comfortable and enjoyable living experience! Don't miss it!
Location
State AZ
County Maricopa
Community Sun City Unit 17J
Direction Head west on W Thunderbird Blvd, Turn right onto N 109th Ave, Turn right onto W Emerald Dr. Property will be on the left.
Rooms
Master Bedroom Downstairs
Den/Bedroom Plus 2
Separate Den/Office N
Interior
Interior Features Master Downstairs, Eat-in Kitchen, 9+ Flat Ceilings, No Interior Steps, High Speed Internet, Granite Counters
Heating Electric
Cooling Refrigeration, Ceiling Fan(s)
Flooring Carpet, Tile
Fireplaces Number No Fireplace
Fireplaces Type None
Fireplace No
Window Features Dual Pane
SPA None
Laundry WshrDry HookUp Only
Exterior
Exterior Feature Covered Patio(s), Patio
Garage Electric Door Opener, Rear Vehicle Entry
Garage Spaces 1.0
Garage Description 1.0
Fence Block
Pool None
Community Features Community Spa Htd, Community Spa, Community Pool Htd, Community Pool, Transportation Svcs, Near Bus Stop, Lake Subdivision, Tennis Court(s), Biking/Walking Path, Clubhouse, Fitness Center
Amenities Available FHA Approved Prjct, Management, RV Parking, VA Approved Prjct
Waterfront No
Roof Type Rolled/Hot Mop
Private Pool No
Building
Lot Description Sprinklers In Front, Gravel/Stone Front, Auto Timer H2O Front
Story 1
Unit Features Ground Level
Builder Name DEL WEBB
Sewer Public Sewer
Water City Water
Architectural Style Ranch
Structure Type Covered Patio(s),Patio
New Construction Yes
Schools
Elementary Schools Adult
Middle Schools Adult
High Schools Adult
School District Out Of Area
Others
HOA Name EMERLAN/MILAN
HOA Fee Include Insurance,Pest Control,Maintenance Grounds,Trash,Water,Maintenance Exterior
Senior Community Yes
Tax ID 200-86-524
Ownership Condominium
Acceptable Financing Conventional, FHA, VA Loan
Horse Property N
Listing Terms Conventional, FHA, VA Loan
Financing VA
Special Listing Condition Age Restricted (See Remarks)
Read Less Info
Want to know what your home might be worth? Contact us for a FREE valuation!

Our team is ready to help you sell your home for the highest possible price ASAP

Copyright 2024 Arizona Regional Multiple Listing Service, Inc. All rights reserved.
Bought with W and Partners, LLC







