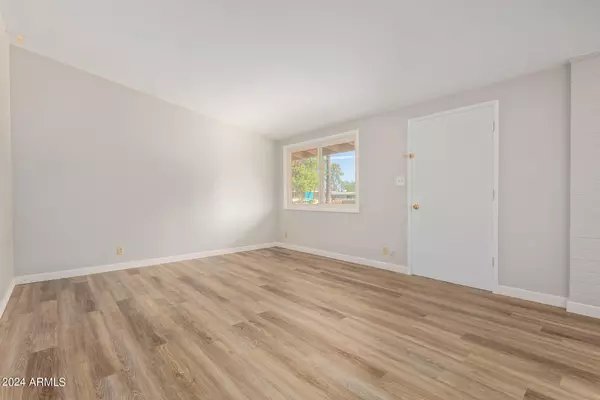$183,000
$184,900
1.0%For more information regarding the value of a property, please contact us for a free consultation.
2 Beds
1 Bath
904 SqFt
SOLD DATE : 11/05/2024
Key Details
Sold Price $183,000
Property Type Townhouse
Sub Type Townhouse
Listing Status Sold
Purchase Type For Sale
Square Footage 904 sqft
Price per Sqft $202
Subdivision Sun City Unit 1 Tract 5
MLS Listing ID 6747956
Sold Date 11/05/24
Style Other (See Remarks),Ranch
Bedrooms 2
HOA Fees $246/mo
HOA Y/N Yes
Originating Board Arizona Regional Multiple Listing Service (ARMLS)
Year Built 1960
Annual Tax Amount $341
Tax Year 2023
Lot Size 191 Sqft
Property Description
Charming 2-Bedroom Home in Sun City, AZ
Welcome to 10576 W Oakmont Dr, located in the heart of Sun City, Arizona. This beautifully maintained 2-bedroom, 1-bathroom home offers the perfect blend of comfort and convenience in a vibrant 55+ community. Spanning approximately 1,086 square feet, the residence boasts a spacious living area filled with natural light, making it ideal for both relaxation and entertaining.
The kitchen is a standout feature, with modern appliances, ample cabinetry, and a cozy breakfast nook. Both bedrooms are generously sized with plenty of closet space, while the bathroom is tastefully updated for your comfort.
Step outside to enjoy the Arizona sunshine in your private, low-maintenance backyard. The covered patio is perfect for morning coffee or evening gatherings. Additional features include a 1-car garage, a laundry room with extra storage, and energy-efficient windows.
As part of the Sun City community, you'll have access to world-class amenities, including golf courses, recreation centers, swimming pools, and social clubs. Located near shopping, dining, and healthcare facilities, this home offers a lifestyle of ease and enjoyment.
Don't miss the opportunity to make this delightful home yours!
Location
State AZ
County Maricopa
Community Sun City Unit 1 Tract 5
Rooms
Den/Bedroom Plus 2
Separate Den/Office N
Interior
Interior Features Eat-in Kitchen, No Interior Steps, Vaulted Ceiling(s), Full Bth Master Bdrm, High Speed Internet
Heating Natural Gas
Cooling Refrigeration, Ceiling Fan(s)
Flooring Laminate, Tile
Fireplaces Number No Fireplace
Fireplaces Type None
Fireplace No
Window Features Sunscreen(s)
SPA None
Laundry WshrDry HookUp Only
Exterior
Exterior Feature Patio, Private Yard, Storage
Garage Attch'd Gar Cabinets, Dir Entry frm Garage, Electric Door Opener, Rear Vehicle Entry, Separate Strge Area, Shared Driveway
Garage Spaces 1.0
Garage Description 1.0
Fence Wood
Pool None
Community Features Community Pool, Near Bus Stop, Golf, Biking/Walking Path, Clubhouse
Amenities Available Management
Waterfront No
Roof Type Composition
Accessibility Bath Grab Bars
Private Pool No
Building
Lot Description Grass Front
Story 1
Unit Features Ground Level
Builder Name unk
Sewer Public Sewer
Water City Water
Architectural Style Other (See Remarks), Ranch
Structure Type Patio,Private Yard,Storage
New Construction Yes
Schools
Elementary Schools Adult
Middle Schools Adult
High Schools Adult
School District School District Not Defined
Others
HOA Name Colby Management
HOA Fee Include Roof Repair,Sewer,Maintenance Grounds,Front Yard Maint,Water,Roof Replacement,Maintenance Exterior
Senior Community Yes
Tax ID 200-83-210
Ownership Condominium
Acceptable Financing Conventional, VA Loan
Horse Property N
Listing Terms Conventional, VA Loan
Financing FHA
Special Listing Condition Age Restricted (See Remarks)
Read Less Info
Want to know what your home might be worth? Contact us for a FREE valuation!

Our team is ready to help you sell your home for the highest possible price ASAP

Copyright 2024 Arizona Regional Multiple Listing Service, Inc. All rights reserved.
Bought with Limitless Real Estate







