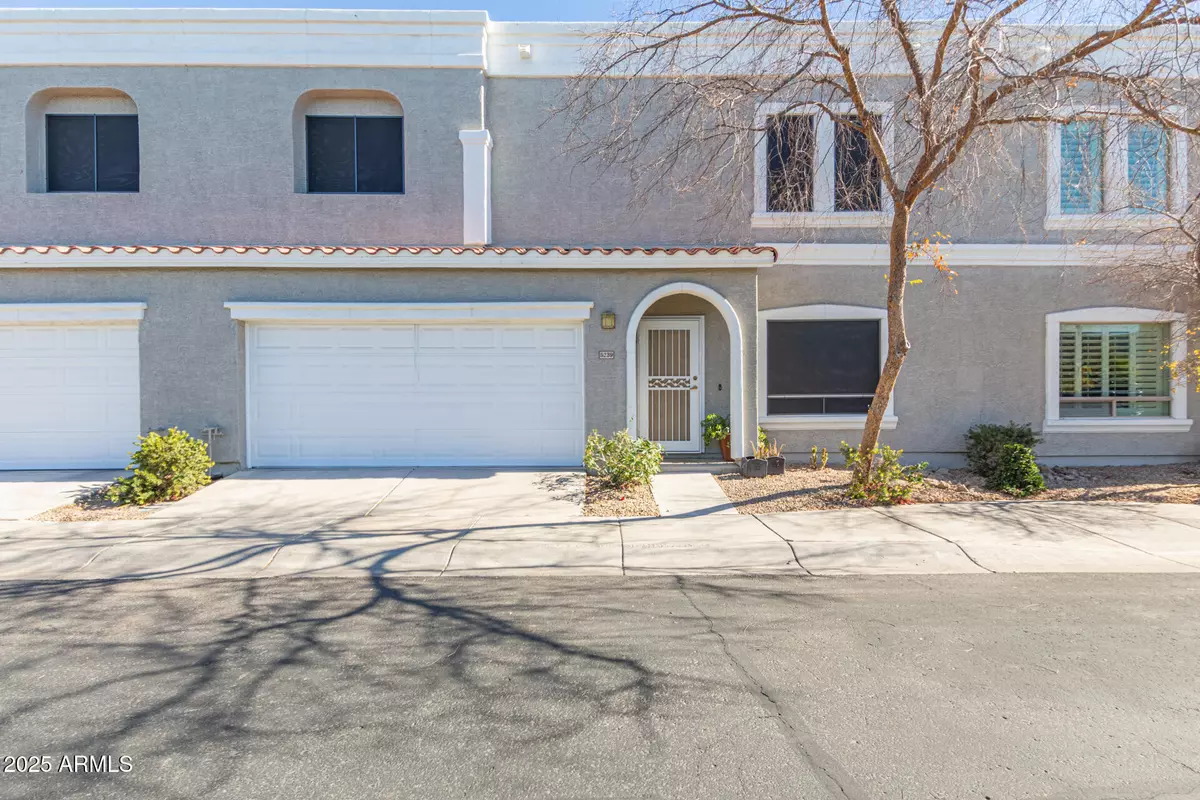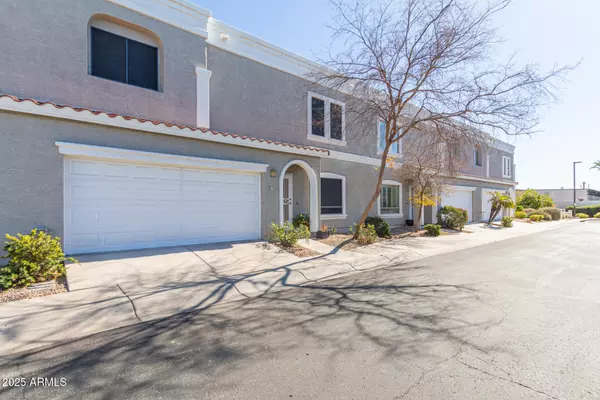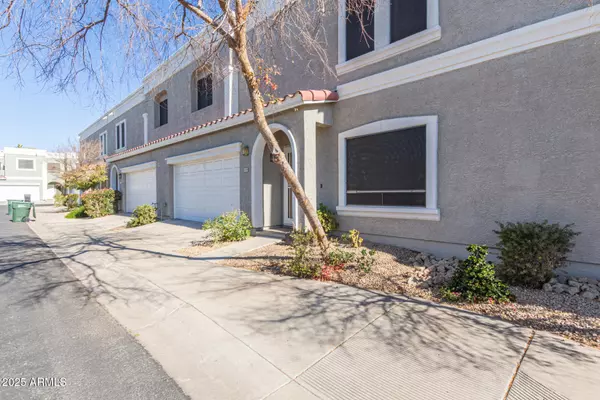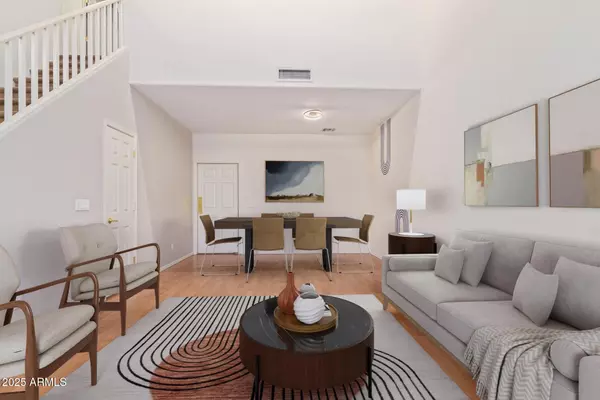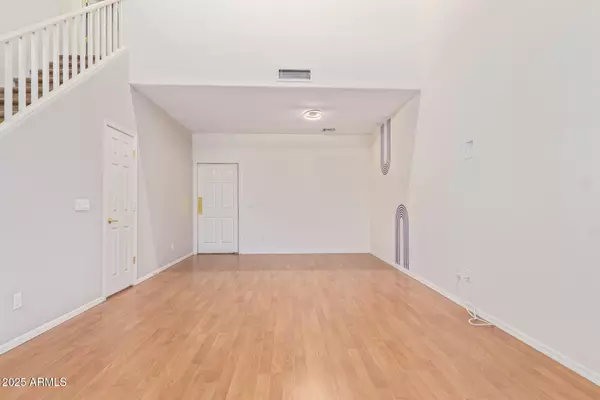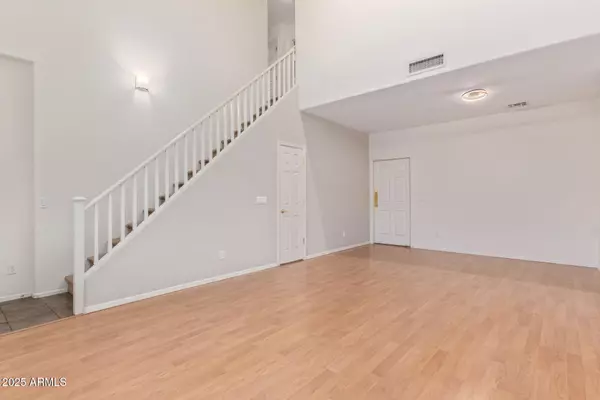$399,000
$420,000
5.0%For more information regarding the value of a property, please contact us for a free consultation.
3 Beds
2.75 Baths
2,004 SqFt
SOLD DATE : 02/14/2025
Key Details
Sold Price $399,000
Property Type Townhouse
Sub Type Townhouse
Listing Status Sold
Purchase Type For Sale
Square Footage 2,004 sqft
Price per Sqft $199
Subdivision Colter Close
MLS Listing ID 6809355
Sold Date 02/14/25
Style Contemporary
Bedrooms 3
HOA Fees $220/mo
HOA Y/N Yes
Originating Board Arizona Regional Multiple Listing Service (ARMLS)
Year Built 2005
Annual Tax Amount $2,086
Tax Year 2024
Lot Size 2,508 Sqft
Acres 0.06
Property Sub-Type Townhouse
Property Description
Move-in-ready! This delightful townhome in Colter Close welcomes you with an inviting living/dining room with soaring ceilings, clerestory windows for ample natural light, plantation shutters, & wood-look flooring for a timeless appeal. The eat-in kitchen comes with abundant wood cabinetry with crown molding, recessed lighting, SS appliances, a pantry, & a breakfast bar for quick meals. Double doors lead to the serene primary bedroom, complete with direct balcony access, an ensuite with double sinks, & a walk-in closet. The additional downstairs room has sliding door access to the patio for seamless indoor-outdoor flow. Generously sized versatile room can be used as a bedroom or office. Unwind on the balcony or enjoy the pool conveniently located across the way. Make this yours
Location
State AZ
County Maricopa
Community Colter Close
Direction Head north on N 15th Ave, Turn left onto W Colter St, Turn right onto N 16th Ln, Turn right onto Rayanna Ct. The property will be on the right.
Rooms
Master Bedroom Upstairs
Den/Bedroom Plus 3
Separate Den/Office N
Interior
Interior Features Upstairs, Eat-in Kitchen, Breakfast Bar, 9+ Flat Ceilings, Pantry, Double Vanity, Full Bth Master Bdrm, Separate Shwr & Tub, High Speed Internet, Granite Counters
Heating Electric
Cooling Ceiling Fan(s), Refrigeration
Flooring Carpet, Laminate, Tile
Fireplaces Number No Fireplace
Fireplaces Type None
Fireplace No
Window Features Sunscreen(s),Wood Frames
SPA None
Exterior
Exterior Feature Balcony, Patio
Parking Features Dir Entry frm Garage, Electric Door Opener, Common
Garage Spaces 2.0
Garage Description 2.0
Fence Block
Pool None
Community Features Gated Community, Community Spa, Community Pool, Near Light Rail Stop, Near Bus Stop, Biking/Walking Path
Amenities Available Management
View Mountain(s)
Roof Type Built-Up
Private Pool No
Building
Lot Description Sprinklers In Front, Gravel/Stone Front, Gravel/Stone Back
Story 2
Builder Name Unknown
Sewer Public Sewer
Water City Water
Architectural Style Contemporary
Structure Type Balcony,Patio
New Construction No
Schools
Elementary Schools Solano School
Middle Schools Osborn Middle School
High Schools Central High School
School District Phoenix Union High School District
Others
HOA Name Planned Development
HOA Fee Include Roof Repair,Insurance,Cable TV,Street Maint,Front Yard Maint,Roof Replacement,Maintenance Exterior
Senior Community No
Tax ID 156-39-158
Ownership Fee Simple
Acceptable Financing Conventional, FHA, VA Loan
Horse Property N
Listing Terms Conventional, FHA, VA Loan
Financing Cash
Read Less Info
Want to know what your home might be worth? Contact us for a FREE valuation!

Our team is ready to help you sell your home for the highest possible price ASAP

Copyright 2025 Arizona Regional Multiple Listing Service, Inc. All rights reserved.
Bought with Arizona Property Brokerage


