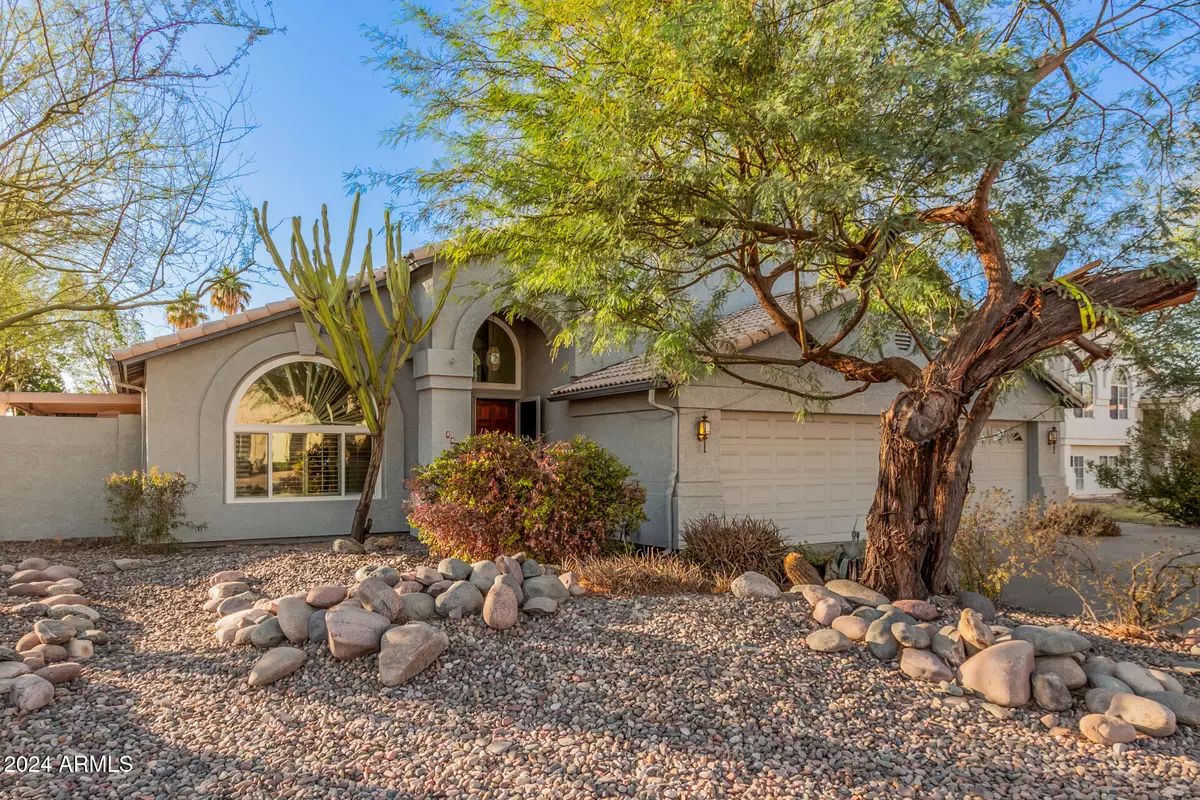$589,000
$599,000
1.7%For more information regarding the value of a property, please contact us for a free consultation.
4 Beds
3 Baths
2,732 SqFt
SOLD DATE : 02/24/2025
Key Details
Sold Price $589,000
Property Type Single Family Home
Sub Type Single Family - Detached
Listing Status Sold
Purchase Type For Sale
Square Footage 2,732 sqft
Price per Sqft $215
Subdivision Coury Estates Units 6&7 Amd Lt 71-107 156-191 Tr A
MLS Listing ID 6795630
Sold Date 02/24/25
Bedrooms 4
HOA Y/N No
Originating Board Arizona Regional Multiple Listing Service (ARMLS)
Year Built 1994
Annual Tax Amount $2,323
Tax Year 2024
Lot Size 9,541 Sqft
Acres 0.22
Property Sub-Type Single Family - Detached
Property Description
Take pride in owning this beautiful 4-bedroom residence in Mesa w/TESLA SOLAR nestled on a PRIME corner lot, it displays a 3-car garage, RV gate, & mature landscape. NO HOA. Inviting interior features tile flooring, tall vaulted ceilings, plantation shutters, & neutral paint, creating a welcoming ambiance.Bountiful natural light bathed every corner, from the large living/dining room w/built-in shelves to the desirable great room offering a cozy fireplace & French doors.The kitchen provides track lighting, ample cabinetry w/crown moulding, built-in appliances, desk area, & a center island.Make the flexible loft a TV area or additional lounging space.Spacious main bedroom boasts a private balcony, wood-look floors, & an ensuite composed of two vanities & a soaking tub w/glass block windows. Dreamy backyard includes a covered patio, pergola, & a diving pool for year-round enjoyment. A deal like this will sell fast!
Location
State AZ
County Maricopa
Community Coury Estates Units 6&7 Amd Lt 71-107 156-191 Tr A
Direction Head E on E Brown Rd. Turn right onto N Gilbert Rd. Turn right onto E Enrose St. Turn left onto N Forest. Turn right onto E 8th St. Turn right onto N Williams Cir.
Rooms
Other Rooms Loft, Great Room, Family Room
Master Bedroom Upstairs
Den/Bedroom Plus 5
Separate Den/Office N
Interior
Interior Features Upstairs, Vaulted Ceiling(s), Kitchen Island, Double Vanity, Full Bth Master Bdrm, Separate Shwr & Tub, High Speed Internet
Heating Electric
Cooling Ceiling Fan(s), Refrigeration
Flooring Tile
Fireplaces Number 1 Fireplace
Fireplaces Type 1 Fireplace, Family Room
Fireplace Yes
Window Features Dual Pane
SPA None
Exterior
Exterior Feature Balcony, Covered Patio(s), Patio
Parking Features Dir Entry frm Garage, Electric Door Opener, RV Gate
Garage Spaces 3.0
Garage Description 3.0
Fence Block
Pool Private
Amenities Available None
Roof Type Tile
Accessibility Bath Grab Bars
Private Pool Yes
Building
Lot Description Corner Lot, Desert Front, Cul-De-Sac, Gravel/Stone Front, Gravel/Stone Back
Story 2
Builder Name Diamond Key Homes
Sewer Public Sewer
Water City Water
Structure Type Balcony,Covered Patio(s),Patio
New Construction No
Schools
Elementary Schools Michael T. Hughes Elementary School
Middle Schools Poston Junior High School
High Schools Mountain View High School
School District Mesa Unified District
Others
HOA Fee Include No Fees
Senior Community No
Tax ID 137-02-238
Ownership Fee Simple
Acceptable Financing Conventional
Horse Property N
Listing Terms Conventional
Financing Conventional
Read Less Info
Want to know what your home might be worth? Contact us for a FREE valuation!

Our team is ready to help you sell your home for the highest possible price ASAP

Copyright 2025 Arizona Regional Multiple Listing Service, Inc. All rights reserved.
Bought with Realty ONE Group







